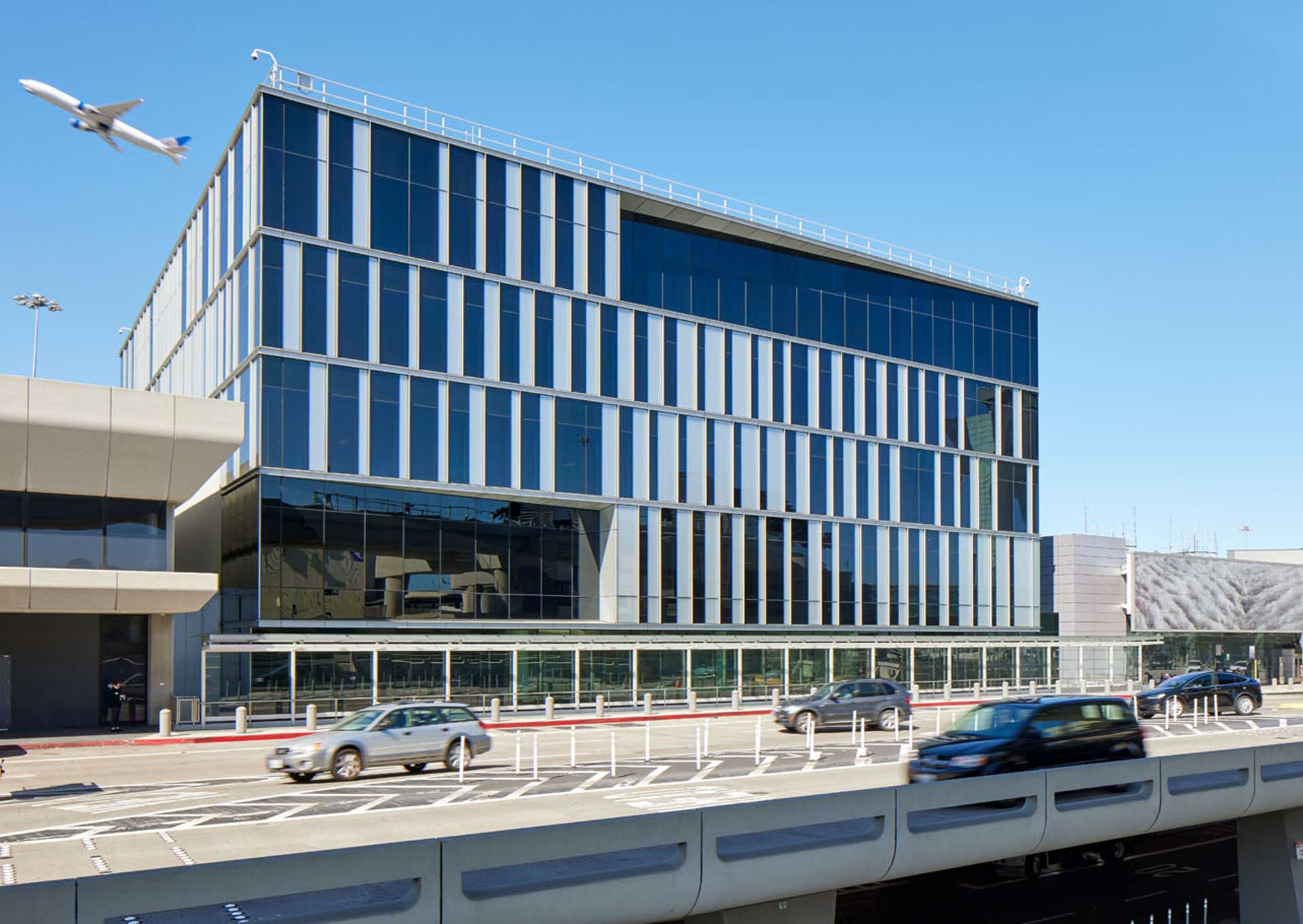Blog
Los Angeles, CA Market: Commercial, Hospitality Size: 3,100 sf Architect: Jensen General Contractor: Tri-Quest Builders Tenant improvements for the fast-casual restaurant Sweetgreen included significant alterations to an existing 2-story rectangular wood framed commercial building. Located in the heart of LA’s Beverly Grove district, the design included alterations to an existing mezzanine in order to create […]
San Jose, CA Market: Commercial, Hospitality Size: 115,000 sf Architect: HKS Architects General Contractor: Huff Construction Company, Inc. Developer: Nexus Though the more obvious choice for this 175-room hotel was a wood-over-concrete podium, FTF’s team tested options and it became clear that the concrete weight contributed to an expensive foundation, and the long clear spans […]
San Francisco, CA Market: Institutional Size: 100,000 sf Architect: HOK Group, Inc. General Contractor: Hensel-Phelps A design-build project for the City and County of San Francisco, the Courtyard 3 Connector is a 100,000 square foot facility with a 5-story administrative office and 2-story passenger connector between Terminals 2 and 3 at San Francisco International Airport. […]
Pismo Beach, CA Market: Commercial / Hospitality Size: 151,000 sf General Contractor: Spyder Construction Architect: DLR Group Developer: Nexus Scope: Construction Means and Methods Located along Pismo Beach’s famed boardwalk with direct access to the beach, the Vespera Resort is a 5-story structure designed as three levels of Type V wood construction over a single-level […]
San Francisco, CA Market: Multifamily / Affordable Size: 200,000 sf Architect: Kennerly / Solomon Cordwell Buenz Located within the 15-parcel San Francisco Transit Center District redevelopment zone, Transbay Block 4 is at the heart of Transbay’s affordable residential development. FTF is responsible for the structural design of the 15-story podium building, a post-tensioned concrete structure […]
Palo Alto, CA Market: Single Family Residential Size: 4,600 sf Architect: Studio VARA General Contractor: Von Clemm Construction Situated on a corner lot, this two-story residence with a full-height, habitable basement includes a large kitchen, living room, six bedrooms, and seven bathrooms, plus a family room, office, gym, and wine room. A floating slender staircase […]
Los Angeles, CA Market: Single Family Residential Size: 8,400 sf Architect: Ames-Peterson / Harrison Design General Contractor: Homeworx General Contractor Scope: Structural Engineering, Construction Means and Methods Located in the heart of Los Angeles, the 8,400 square foot Hollywood Residence is a new single-family residence that combines high-end architectural features with state-of-the-art engineering. Using advanced […]
Portola Valley, CA Market:Single Family Residential Size: 5,350 sf Architect: 2M Architecture General Contractor: Matarozzi Pelsinger Builders Located just over 1 mile from the San Andreas Fault on a steeply sloped and wooded hillside in the Portola Valley Hills, this custom home offers expansive views of the entire Bay Area. The architectural design included an open floor plan with […]


