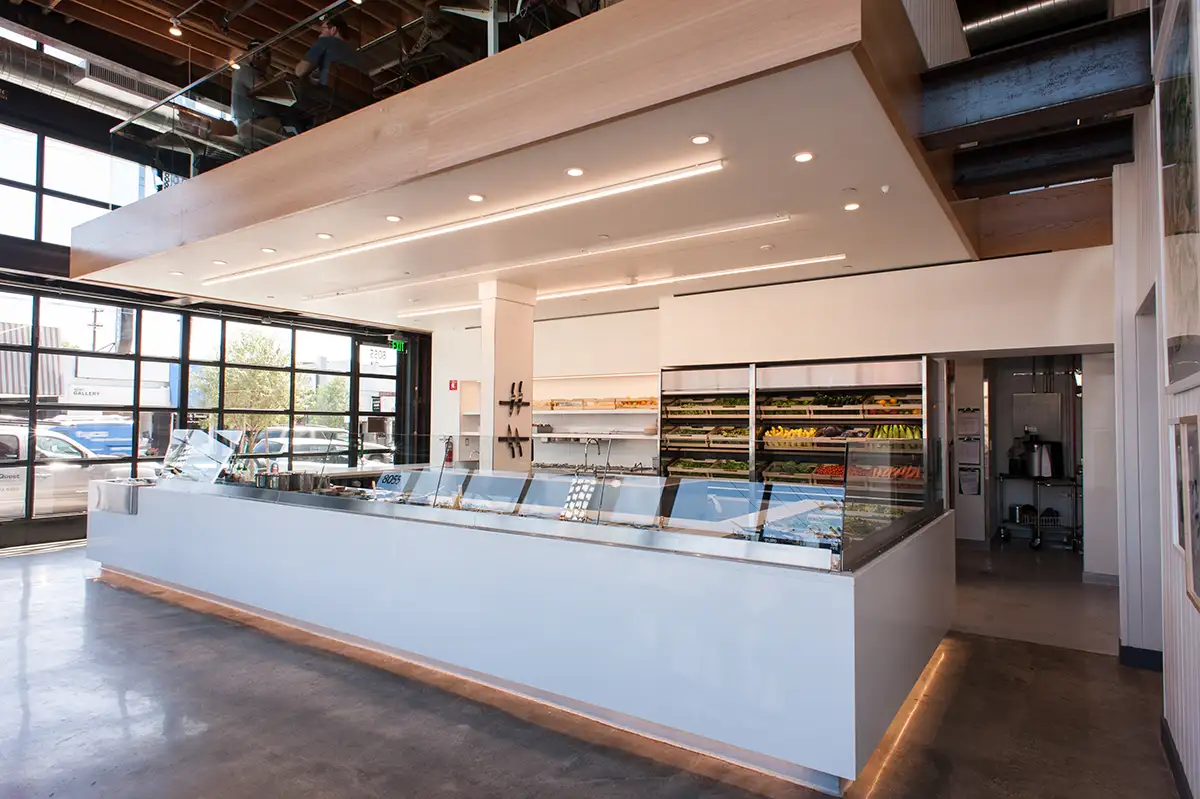Los Angeles, CA
Market: Hospitality / Commercial
Size: 3,100 sf
Architect: Jensen
General Contractor: Tri-Quest Builders
Tenant improvements for the fast-casual restaurant Sweetgreen included significant alterations to an existing 2-story rectangular wood framed commercial building. Located in the heart of LA’s Beverly Grove district, the design included alterations to an existing mezzanine in order to create an open dining environment. Exposed structural steel framing above the kitchen and circulation areas completes the industrial-arts inspired design, and ties into a previous seismic upgrade that added a single bay moment frame along the street-facing facade of the building.





