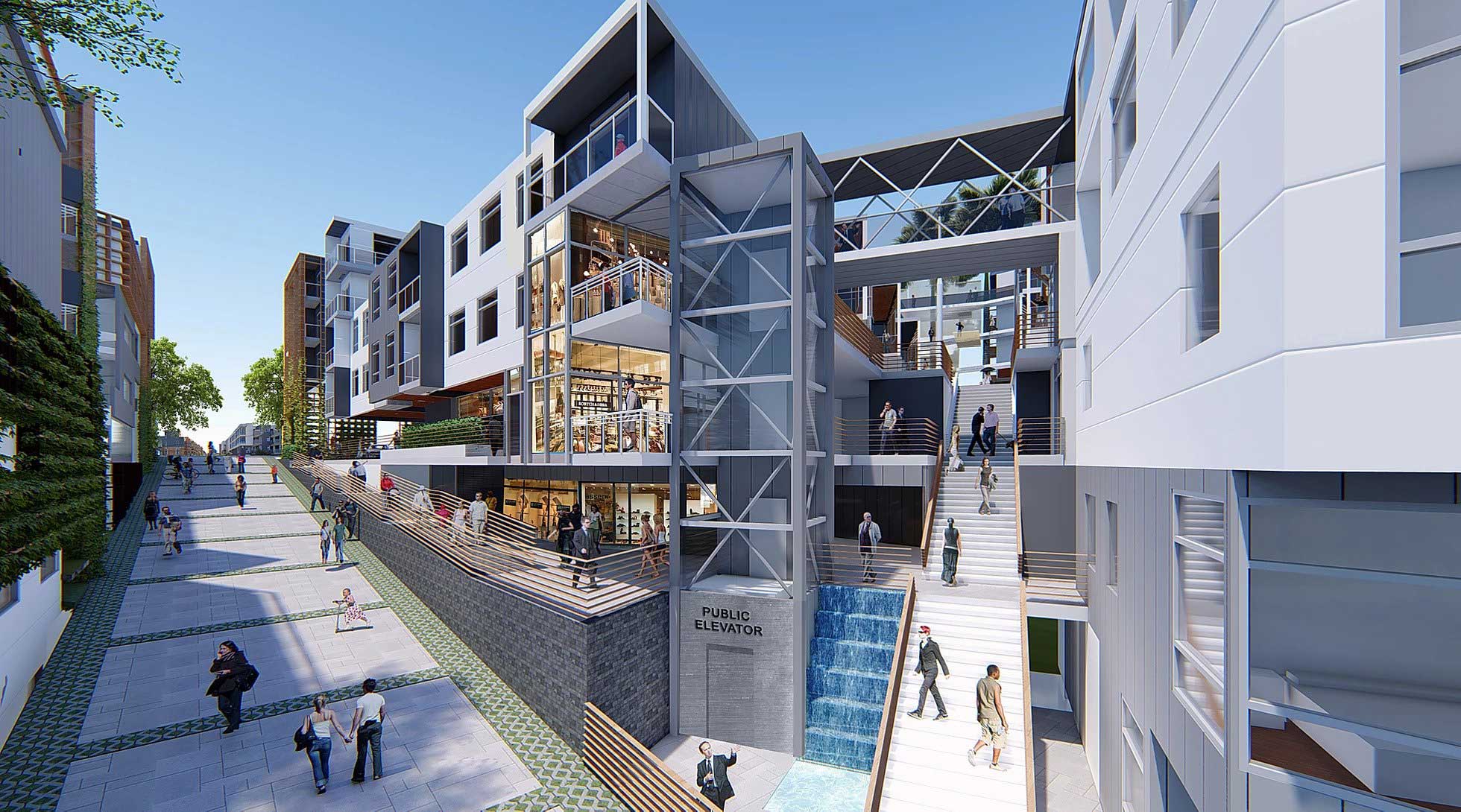Blog
San Francisco, CA Market: Commercial Size: 640,000 sf Architect: House & Robertson / Kohn Pederson Fox Contractor: Swinerton The H1 Building of the 5M (5th and Mission) Development at 415 Natoma is a new 25-story office tower with 2 basement levels below grade and 25 levels above grade. FTF Engineering served as the LBE associate […]
San Francisco, CA Market: Institutional / Education Size: 75,000 sf Architect: LPAS Architecture + Design General Contractor: Kitchell The project involves preparing Criteria Documents for the new Diego Rivera Theater at City College of San Francisco’s Ocean Campus located at 50 Frida Kahlo Way in San Francisco. These documents for this DSA project included a […]
San Jose, CA Market: Mixed-Use / Multifamily / Affordable Size: 75,600 sf Architect: Auralith Architecture / David Jaehning Architect The Algarve Apartments is an eight-story, 100% affordable housing project located in San Jose, California, with 46 of the 91 units permanently dedicated to supportive housing. The project includes eight levels, each level has an 8,400-square […]
San Francisco, CA Market: Mixed-Use / Multifamily Size: 494,231 sf Architect: HED Architects / Nardi Associates, LLP This mixed-use, LBE project is located in the Hunters Point area of San Francisco, California. The three buildings provide approximately 224 residential units (24 Affordable Inclusionary Units), resident services spaces, a 10,000+/- square foot large commercial space, a […]
Hillsborough, CA Market: Single Family Residential Size: 5,500 sf Architect: Dan Phipps Architects General Contractor: The Toboni Group This home was designed as an extension of an Edward Lutyens-inspired home on a wooded estate, and FTF resolved the challenge of retaining the timeless character of an existing home’s front facade while accommodating the needs of […]
San Francisco, CA Market: Single Family Residential Size: 4,000 sf Architect: MIKE LARKIN Architecture & Urban Design General Contractor: William Pell Construction Located in San Francisco’s Pacific Heights neighborhood, the Webster Residence was a combination rehabilitation and new construction effort located between two historic institutional buildings, the UCSF Health Sciences Library and the Temple Sherith […]
San Francisco, CA Market: Single Family Residential Size: 5,100 sf Architect: Butler Armsden Architects General Contractor: Dijeau-Poage Construction Originally constructed in 1902, the Cow Hollow Residence project involved a significant remodel and included a two-story rear addition to an existing four-story Craftsman. The project captured full use of the home’s existing basement by lowering the […]
Atherton, CA Market: Single Family Residential Size: 10,400 sf Architect: Aleck Wilson Architects General Contractor: Moroso Construction Designed as a family compound in the upscale community of Atherton, this multi-building residence consists of a main house, a separate pool cabana, and a garage. Architecturally the design takes inspiration from surrounding topography, with primary spaces framing […]

