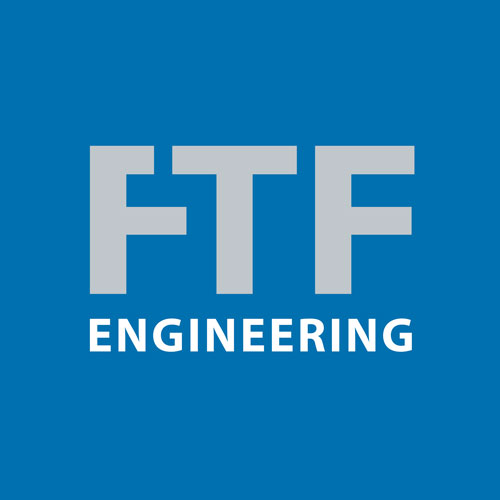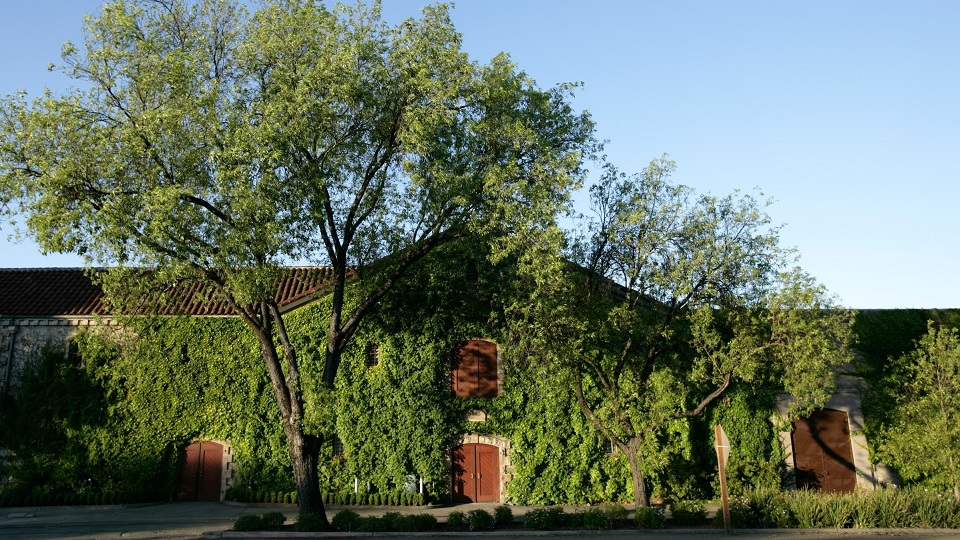Blog
Pismo Beach, CA Market: Multifamily / Affordable Size: 39,000 sf Architect: Ravatt, Albrecht & Associates General Contractor / Developer: People’s Self-Help Housing The project involves the full design and construction of two, three-story wood framed affordable housing buildings consisting of community spaces and 50 residential units. FTF used a combination of wood framing and minimal […]
San Francisco, CA Market: “Mixed-Use / Multifamily / Affordable Size: 81,400 sf Architect: Leddy Maytum Stacy Architects General Contractor: Swinerton Developer: Associate Capital Scope: LBE Structural Engineer The new Potrero Power Station Development is a 29-acre multi-block redevelopment of San Francisco’s decommissioned Potrero Power Station, last used in 1965. FTF was involved with the structural […]
Bakersfield, CA Market: Education Size: 50,000 sf Architect: Teter, LLP General Contractor: Colombo Construction Company Developer: Kern Community College District Scope: Structural Engineering, Construction Administration FTF is providing full structural engineering design and construction administration services for Bakersfield Community College’s Agriculture Science Building. The project, still in the design phase, consists of new construction of […]
Napa, CA Market: Multifamily Size: 49,803 sf Architect: Urban Building Workshop General Contractor: Pacific West Companies Construction of this 51-unit, multifamily development in downtown Napa is well underway. The reinforced-concrete mat foundations for the three buildings were completed in late 2023. Building construction is staggered with Building 3 first, then its twin Building 1, and […]
San Francisco, CA Market: Hospitality Size: 5,511 sf Architect: Cass Calder Smith Architecture General Contractor: Adamas Builders Located at Castro and 18th Street, the Hotel Castro is a 4-story, wood-framed structure designed as a three-floor hotel with 12 rooms and a rooftop deck over a restaurant on the ground level. The modern design of the […]
San Francisco, CA Market: Hospitality Size: 5,456 sf Architect: Geiszler Architects General Contractor: CDR Construction FTF partnered with Geiszler Architects to convert a former 5,575 square foot produce market, originally built in the 1930s, into a brewery and restaurant, engineering foundations and seismic anchorage for the 10-barrel brewing system and a newly-installed 840 square foot mezzanine. […]
Napa, CA Market: Hospitality Architect: Signum Architecture General Contractor: Cello & Maudru Construction Co. In concert with Artesa’s overall rebrand, FTF worked with Signum Architecture to achieve their design vision of a striking new structural entry to the winery, nestled deep within a landscaped berm in Napa. The 24-foot portal, with structural framing that echoes […]
Rutherford, CA Market: Historic / Hospitality Architect: Signum Architecture Scope: Conceptual Design Asked to create a conceptual design for a seismic retrofit of these iconic stone buildings which house the winery’s tasting room and hospitality spaces that date back to 1885, FTF created an innovative solution that would hide the structural elements and not disturb […]

