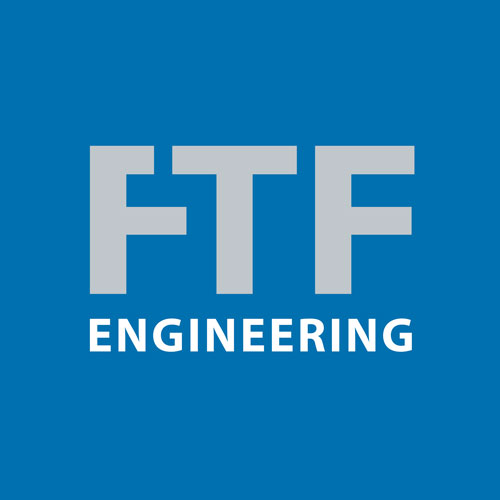Blog
Atascadero, CA Market: Historic Architect: Ravatt, Albrecht & Associates Developer: Atascadero Printery Foundation Working under the State Historic Building Code, FTF has begun the lengthy process to reinforce, rehabilitate, and repurpose this 14,000 square foot unreinforced historic brick building originally built in 1914 to house the largest rotogravure press complex west of the Mississippi. The […]
San Francisco, CA Market: Hospitality Size: 8,300 sf Architect: Perkins + Will General Contractor: BCCI Construction The La Cocina Municipal Marketplace is a vibrant and community-oriented food hall and gathering space located in the heart of San Francisco’s Tenderloin district. This one-story, 8,300 square foot building, owned by the City and County of San Francisco, […]
San Francisco, CA Market: Education Architect: MK Think Working with the project architect MK Think, FTF designed stadium-style seating and desks for two new state-of-the art classrooms located on the ground floor of 200 McAllister Street. The previous spaces were inefficiently used because of pile caps constructed above grade—rather than below which is customary—as part […]
San Francisco, CA Market: Education Size: 356,000 sf Architect: Perkins + Will General Contractor: Build Group Led a team of technical experts in the peer review and plan review of the new student housing and classroom building located at 198 McAllister Street. The scope of the review included seismic performance, gravity load, structural detailing, and […]
San Francisco, CA Market: Single Family Residential Size: 3,500 sf Architect: Studio VARA Contractor: Dijeau-Poage The Noe Valley Residence 2 started with a desire to transform the 1908 cottage into a cohesive modern dwelling. With a history of subpar alterations, the residence required not only untangling cramped spaces and the addition of livable space, but […]
Corte Madera, CA Market: Commercial / Hospitality Size: 4,170 sf Architect: Interstice Architects General Contractor: Stevens-Hemingway-Stevens Construction Amy’s Drive Thru is a 4,200 square foot one-story restaurant with a drive-through take-out window located in Corte Madera, California, operated by Amy’s Kitchen, a vegetarian food company. The farm kitchen architecture is expressed through exposed timber trusses, […]
Santa Barbara County, CA Market: Institutional / Industrial Size: 775,000 sf Architect: Gary W. Madjedi General Contractor: Diani Building Corp. Developer: Mustang Ventures, LLC. / County of Santa Barbara Scope: California Seismic Engineer for Industrial Equipment FTF is the California Seismic Engineer for the design of equipment supports and anchorage of the processing equipment at […]
Morro Bay, CA Market: Commercial / Hospitality Size: 8,000 sf Architect: Gene Doughty General Contractor: G Weimann Construction Located on the harbor side of the Embarcadero in Morro Bay, the two-story commercial building cantilevers out eight feet over the water. The first floor is separated into four retail spaces, with the upper floor having restaurant […]
