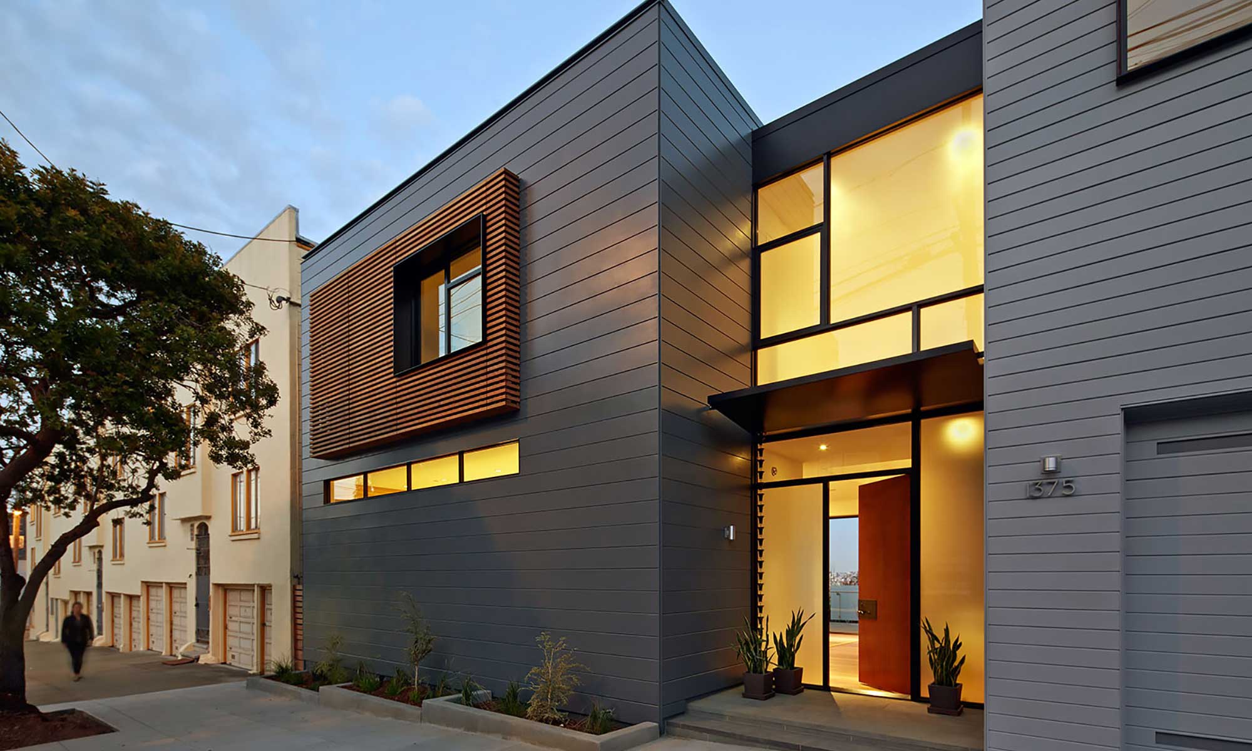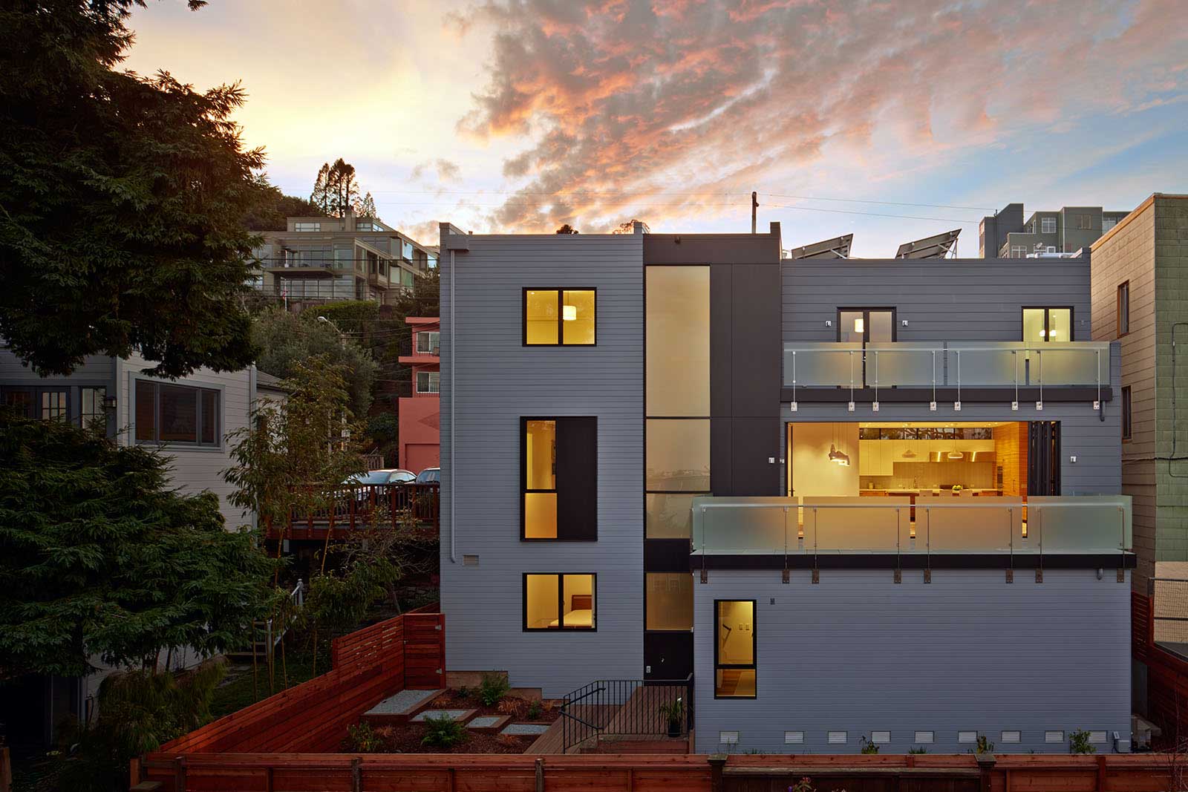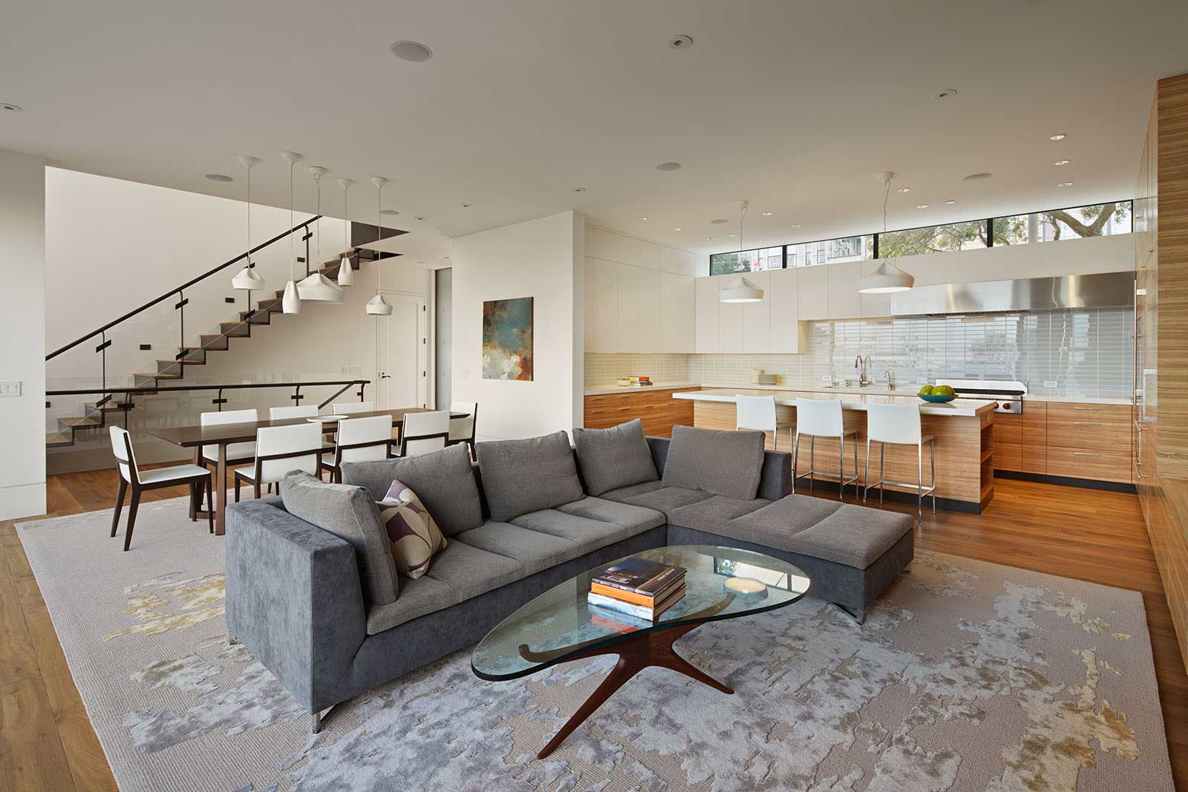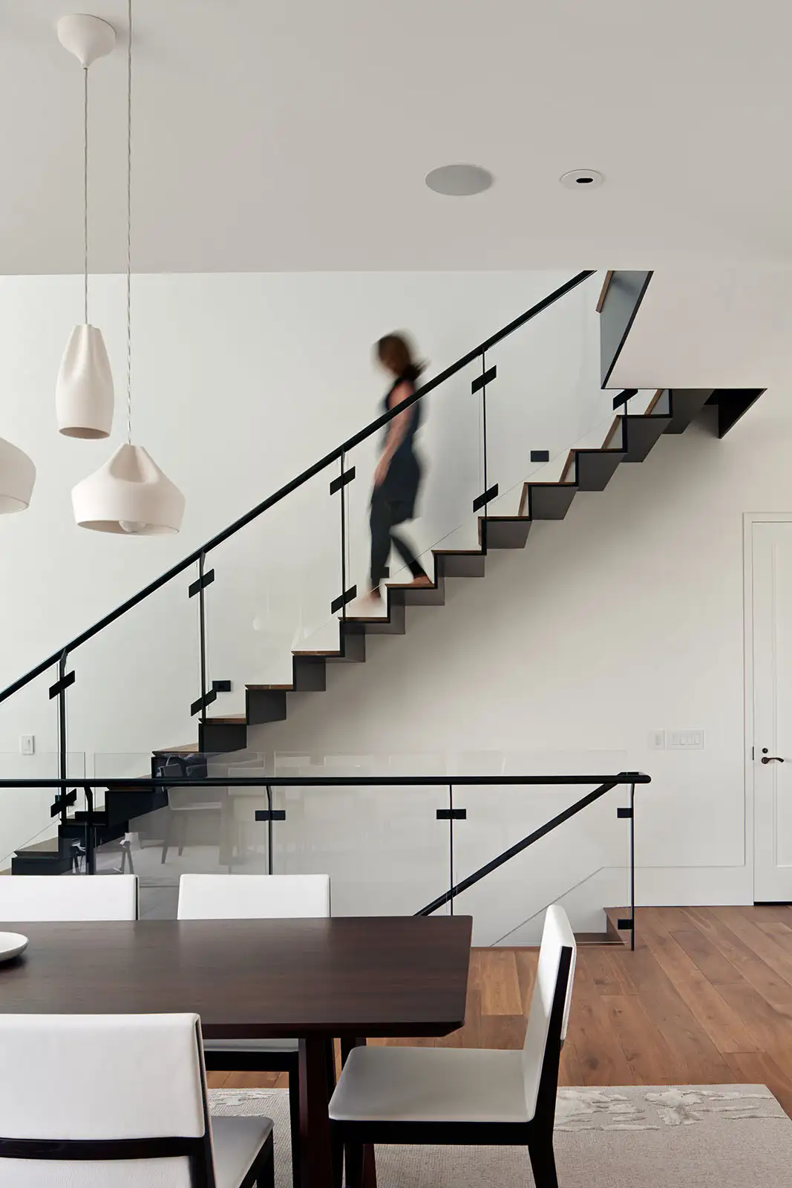San Francisco, CA
Market: Single Family Residential
Size: 3,500 sf
Architect: Studio VARA
Contractor: Dijeau-Poage
The Noe Valley Residence 2 started with a desire to transform the 1908 cottage into a cohesive modern dwelling. With a history of subpar alterations, the residence required not only untangling cramped spaces and the addition of livable space, but also inserting a new foundation under the existing structure on the down-sloping lot. The architect chose to cut into the hillside to create more space in the lower levels, which helped by excavating some of the loose fill at the top of the site, where dirt was pushed on the slope when the street was originally graded. Drilled piers were used for the upper portion of the site to obtain support below the fill, while spread footings were adequate on the down-slope portion of the house where deeper benching created excavations to bedrock and provided space for a wine cellar.
Creative locations for plywood shear walls, combined with diaphragm collectors to transfer seismic loads from more open portions of the floor plan, eliminated the need for costly steel moment frames while still meeting stringent seismic design requirements.




