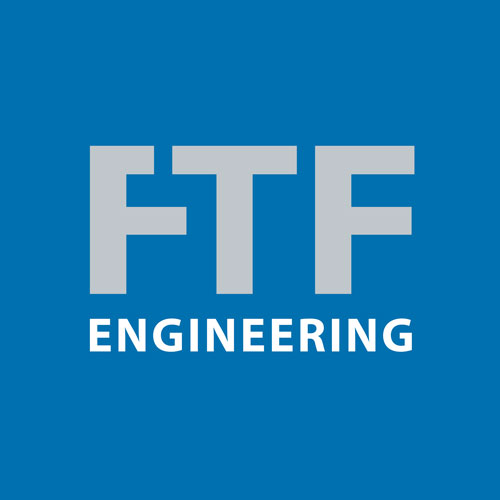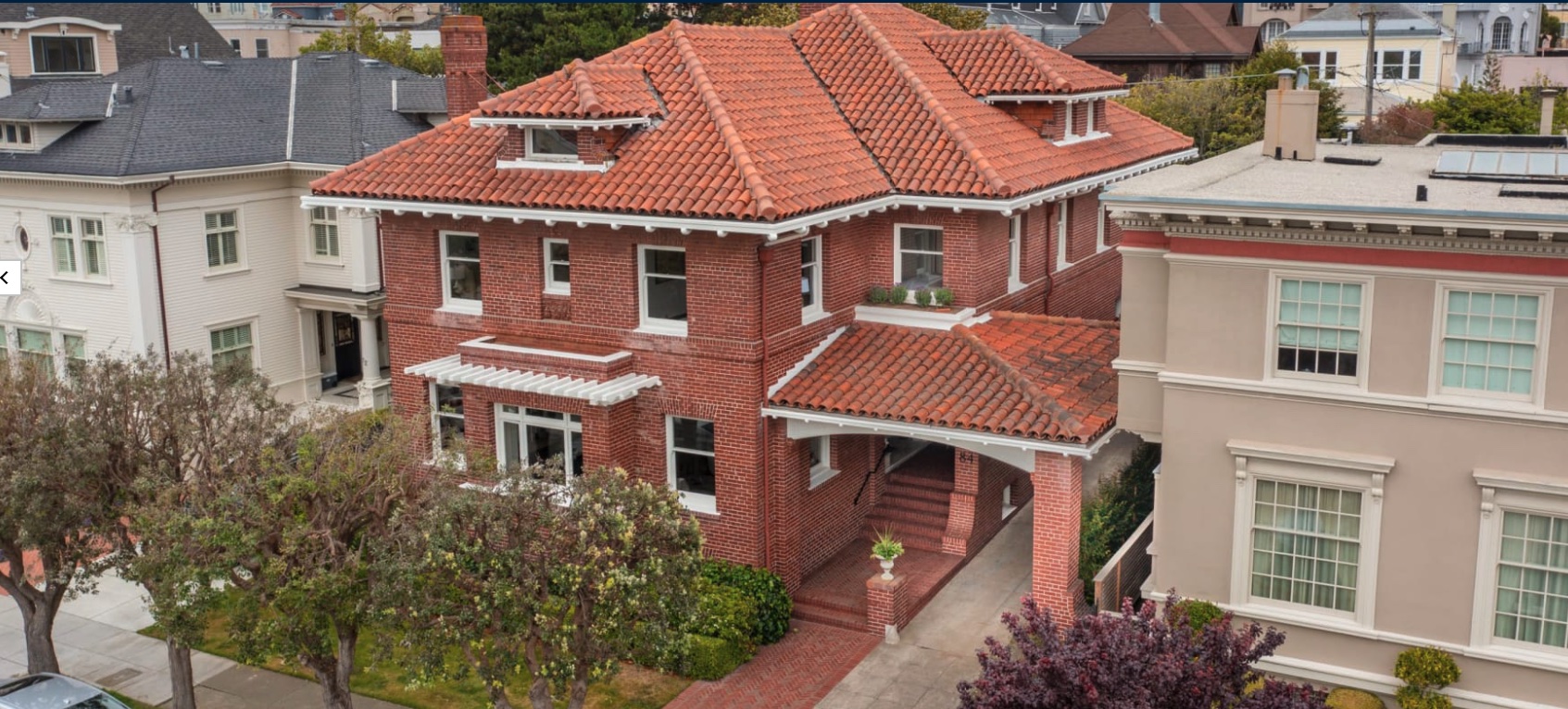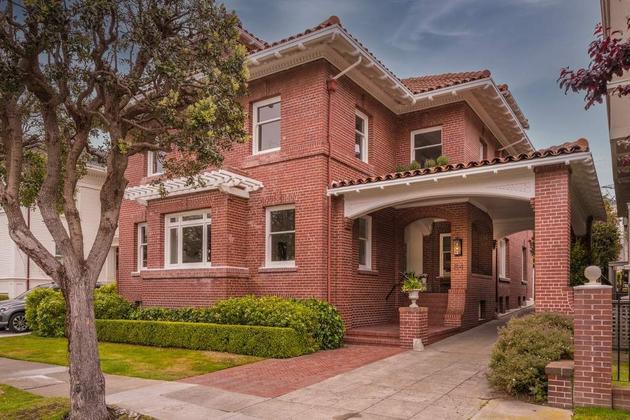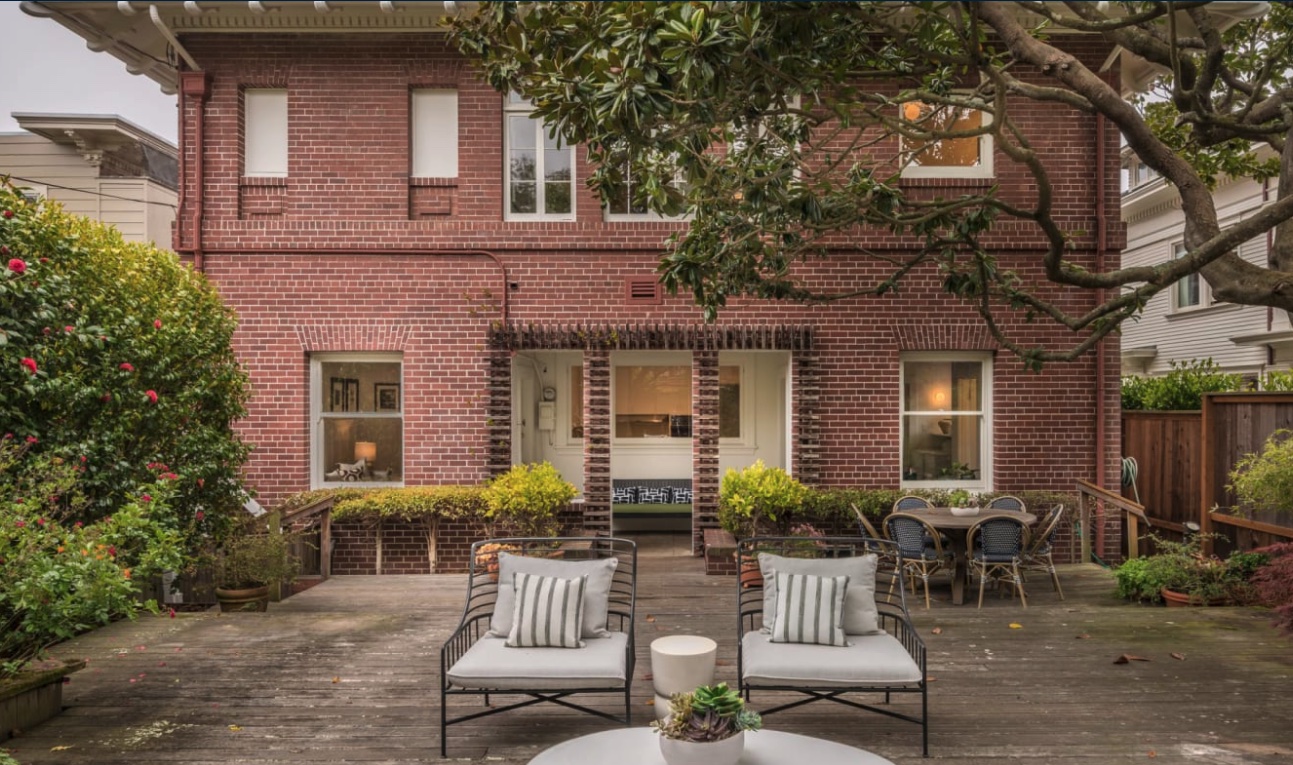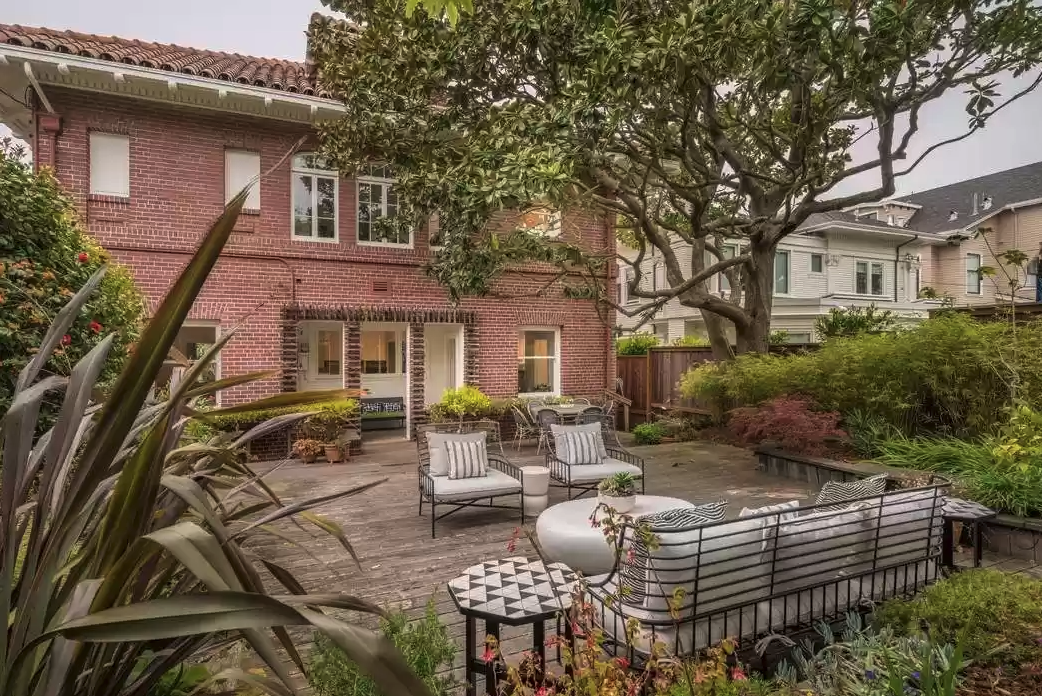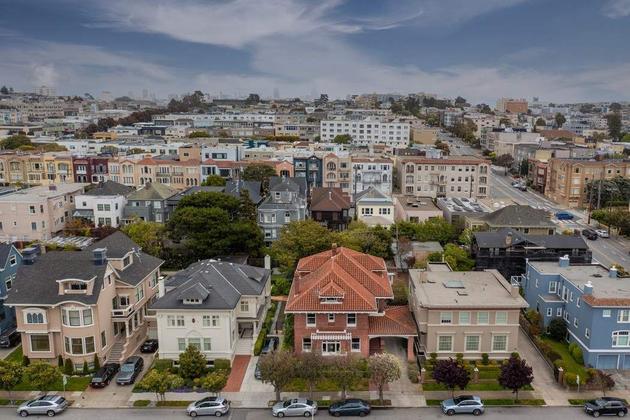San Francisco, CA
Market: Single Family Residence / Historic / Unreinforced Masonry
Size: 5,610 sf
Architect: David Armour Architecture
General Contractor: Colindres & Associates
FTF performed a seismic evaluation and full seismic retrofit of this 7,100 square foot unreinforced masonry single-family residence including new foundations to accommodate 9-foot ceilings in the basement. The seismic evaluation showed the side walls to be adequate, but the front and rear walls required strengthening. To not impact the front façade, a fiber-reinforced stucco coat was applied on the inside of the brick and is hidden by a furring wall. At the rear, the architect proposed opening the rear façade to better connect the kitchen and dining with the rear yard. After exploring a steel moment-frame option, FTF proposed an alternate 3-story concrete shear wall design to match the desired scale and proportion. The concrete is easily clad with brick to match the existing. The prominent porte-cochere, supported on 2-foot square brick columns with undersized footings, also needed strengthening. The obvious solution was to shore the roof, demolish the brick columns and replace them with a steel or concrete moment frame to be clad in brick. Uncomfortable with such a brute-force solution, FTF investigated post-tensioning the brick and enlarging the footings and found the large existing column proportions easily resist flexural loads with the added compression stress from post-tensioning. Steel rods will be inserted in holes drilled from the top of the columns, through the bottom of the footings, secured with thick steel plates, then tensioned to impart compression stress to the brick.
