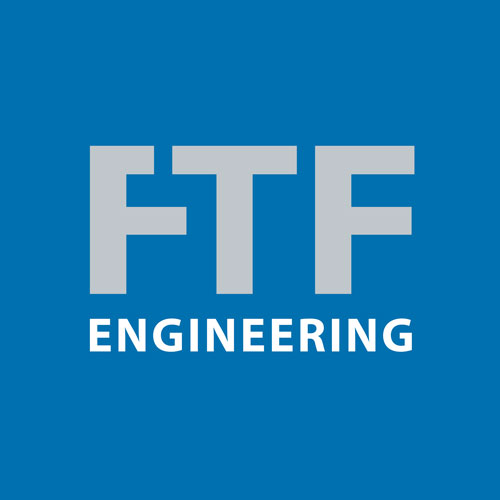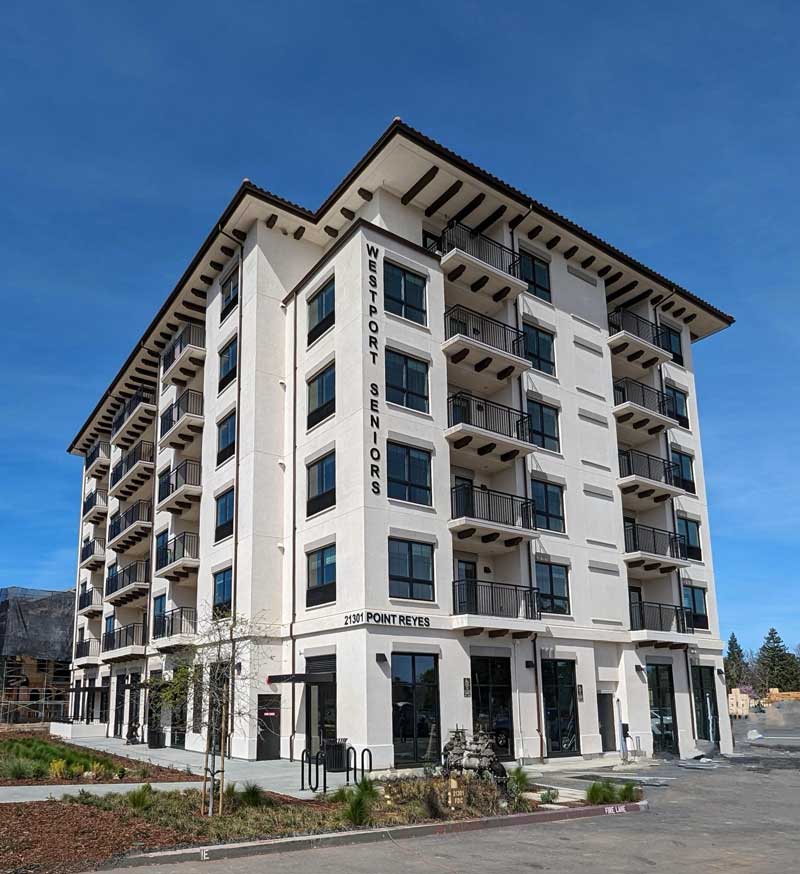Blog
San Carlos, CA Market: Single Family Residential Size: 4,400 sf Architect: Aleck Wilson Architects General ContractorRJ Campi Construction Inc. FTF partnered with Aleck Wilson Architects and RJ Campi Construction Inc. on this dramatic contemporary hillside home above a San Carlos canyon. Visually, the architects created a canyon within the compound, designing two buildings, one for […]
San Francisco, CA Market: Single Family Residential Size: 6,800 sf Architect: Butler Armsden Architects General Contractor Crown Construction This Russian Hill residence was originally built in 1908, just two years after the devastating San Francisco earthquake. After more than 100 years of use, the house needed to be remodeled and fully seismically retrofitted. The architect […]
San Francisco, CA Market: Institutional Architect: Gensler General Contractor: McCarthy Building Companies FTF is serving as the prime structural engineer for the SFO International Terminal Building (ITB) Phase 2 Renovation project, which involves the centralization of US Customs Secondary Operations to the central Second Floor and the removal of an existing lateral system brace to […]
San Francisco, CA Market: Institutional Architect: WJE (Wiss, Janney, Elstner) Associates General Contractor: Webcor The ITB Roof upgrade project involves building envelope upgrades for the main International Terminal, including a new roof and solar panels. FTF has been involved as a consultant to guide specification writing for the Design Build Contractor, including verifying the existing […]
San Francisco, CA Market: Mixed-Use / Multifamily / Affordable Size: 64,990 sf Architect: Prime Design We are excited to collaborate with Prime Design, LLC Design on this major eight-story mixed-use corner development at 401 South Van Ness Avenue in San Francisco’s Mission District. The 112-foot tall structure will include 27 affordable housing units, with 15 […]
San Francisco, CA Market: Single Family Residence / Historic / Unreinforced Masonry Size: 5,610 sf Architect: David Armour Architecture General Contractor: Colindres & Associates FTF performed a seismic evaluation and full seismic retrofit of this 7,100 square foot unreinforced masonry single-family residence including new foundations to accommodate 9-foot ceilings in the basement. The seismic evaluation […]
Bellevue-Lamontagne, Haiti Market: Education Size: 12,000 sf Architect:BAR Architects / Ken Linsteadt Architects Supervision: Miyamoto International For this pro-bono project, FTF worked closely with volunteer architects from BAR Architects and Ken Linsteadt Architects to design a 3-story, 12,000 square foot classroom building with a cistern beneath the first-floor balcony to capture and store rainwater. This […]
Cupertino, CA Market: Mixed-Use / Multifamily / Affordable / Senior Size: 47,760 sf Architect: C2K Architects General Contractor / Master Developer: Pacific West Builders This affordable, low-income, senior-only apartment building is part of the Westport Cupertino Master Development with KT Urban. The Greenpoint-certified building consists of 48 units comprising studios, 1-bedroom, and 2-bedroom units in […]

