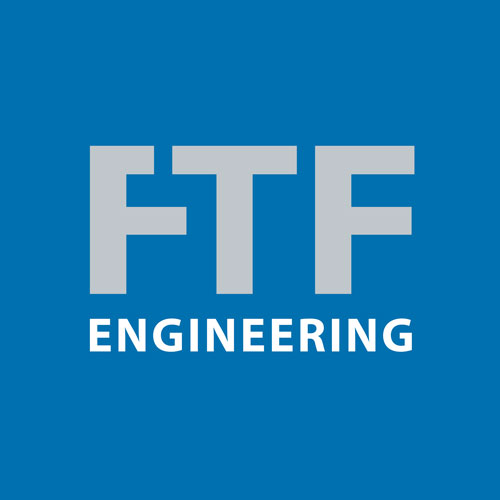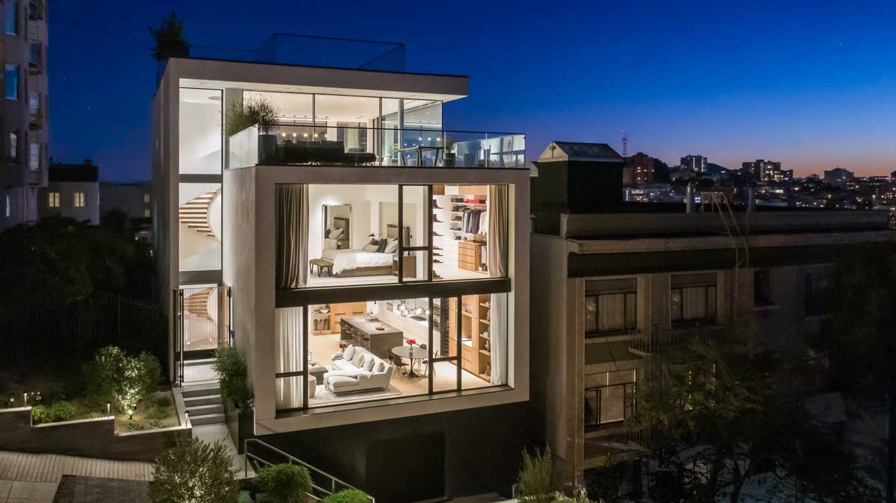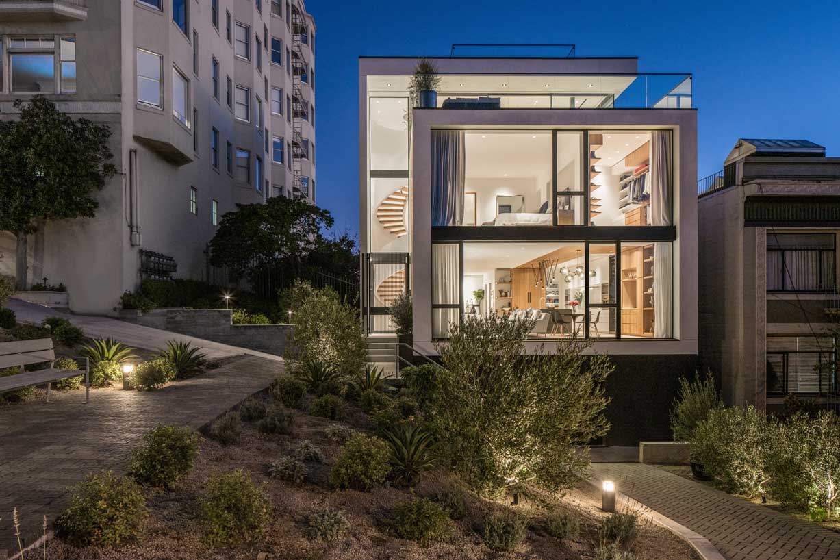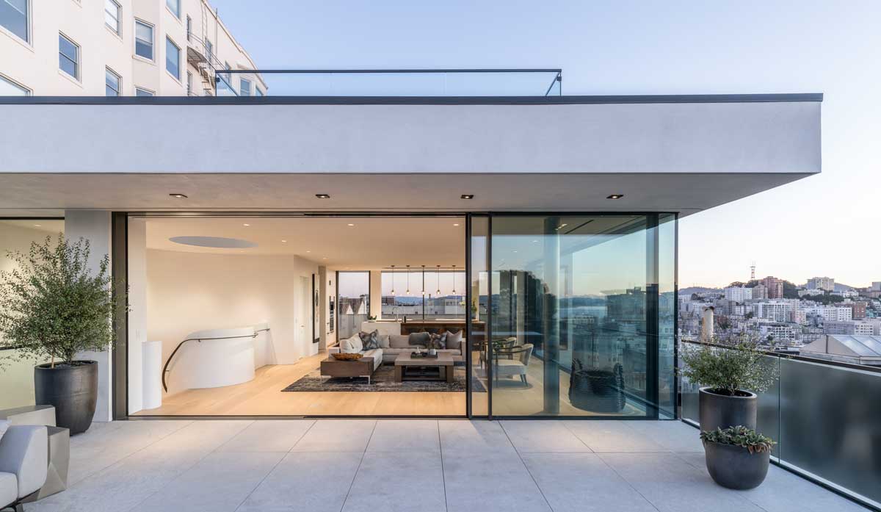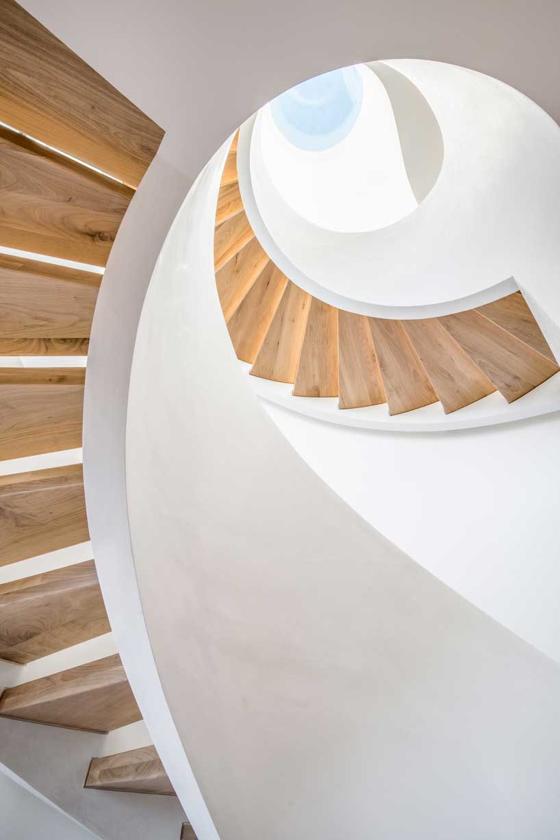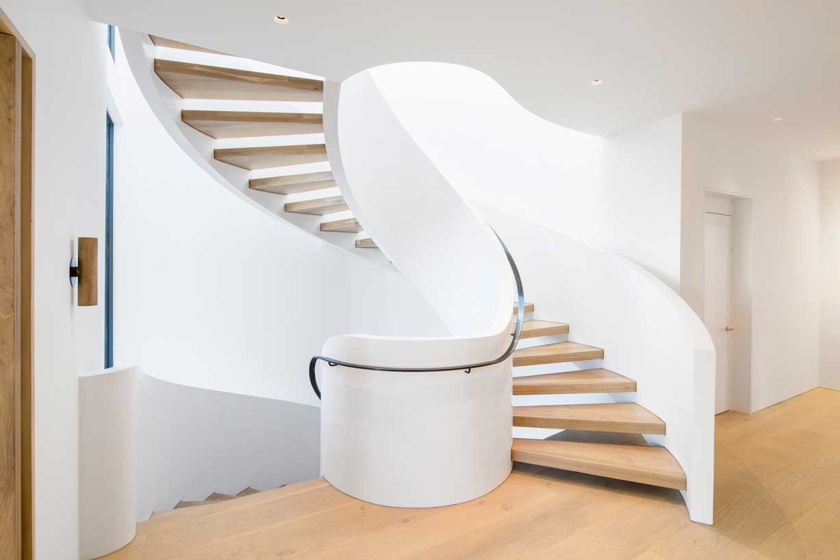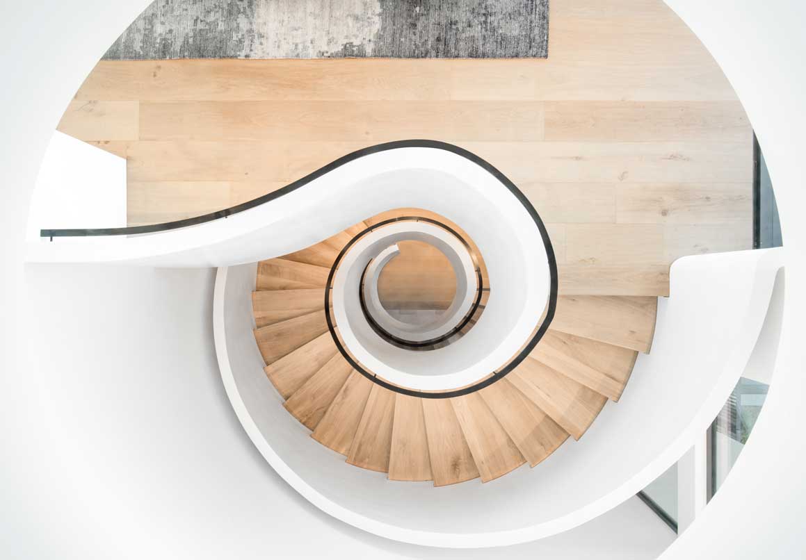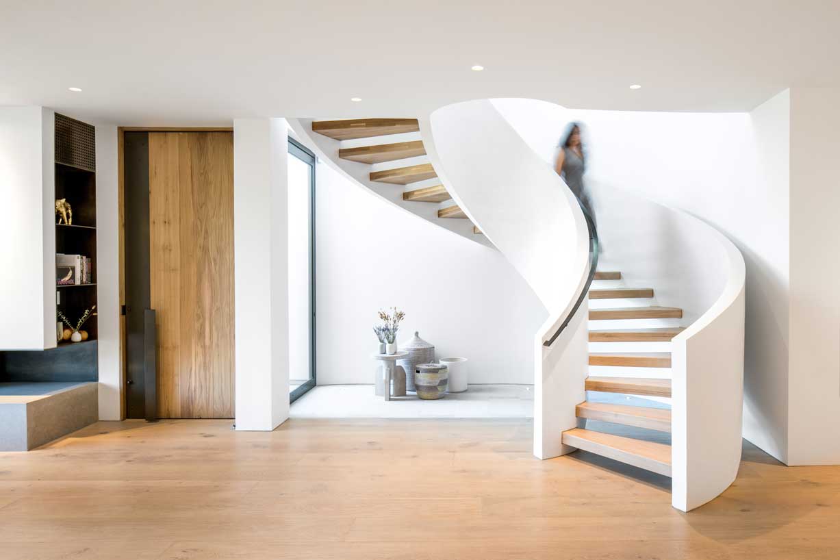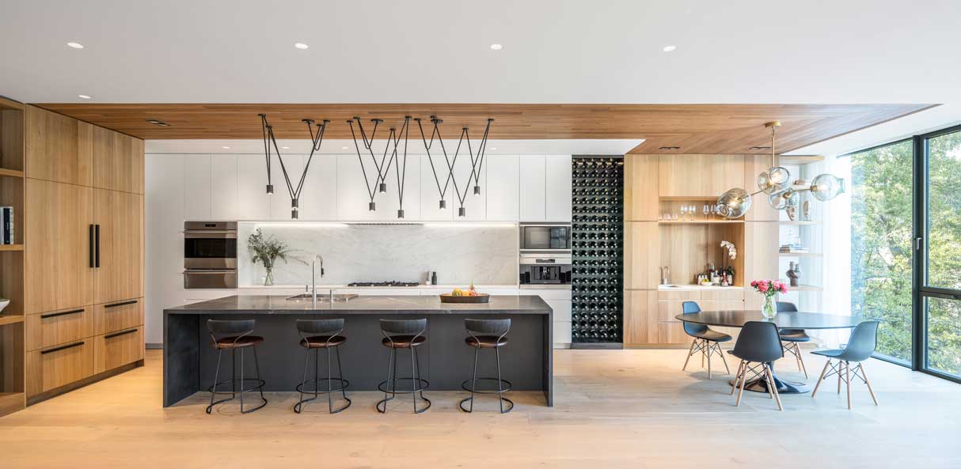San Francisco, CA
Market: Single Family Residential
Size: 6,800 sf
Architect: Butler Armsden Architects
General Contractor Crown Construction
This Russian Hill residence was originally built in 1908, just two years after the devastating San Francisco earthquake. After more than 100 years of use, the house needed to be remodeled and fully seismically retrofitted. The architect Lewis Butler asked our design team to provide a creative structural solution that would work with the oversized glass windows and maximize the expansive views of the city and the Bay.
Our team immediately embraced the challenge and created an elegant and safe seismic force-resisting system utilizing a three-story steel moment frame at the front façade and a four-story steel moment frame that extended to the new penthouse roof, maximizing the panoramic views. Because the moment frames needed to be hidden within the walls and floors, our team carefully selected the frame members working closely with the architect to conceal the frames without compromising the seismic performance. In addition to providing seismic safety beyond the building code requirements, the steel moment frames also allowed for an interior modern open-space concept with a Venetian-plaster helix spiral staircase that twists through the three top stories of the four-level home.
