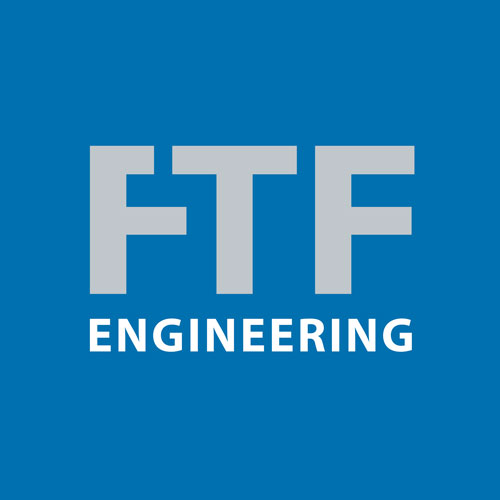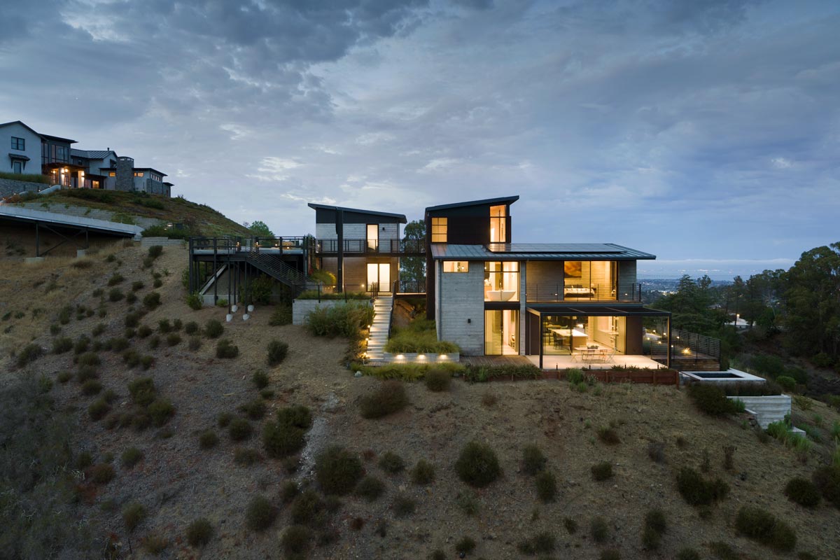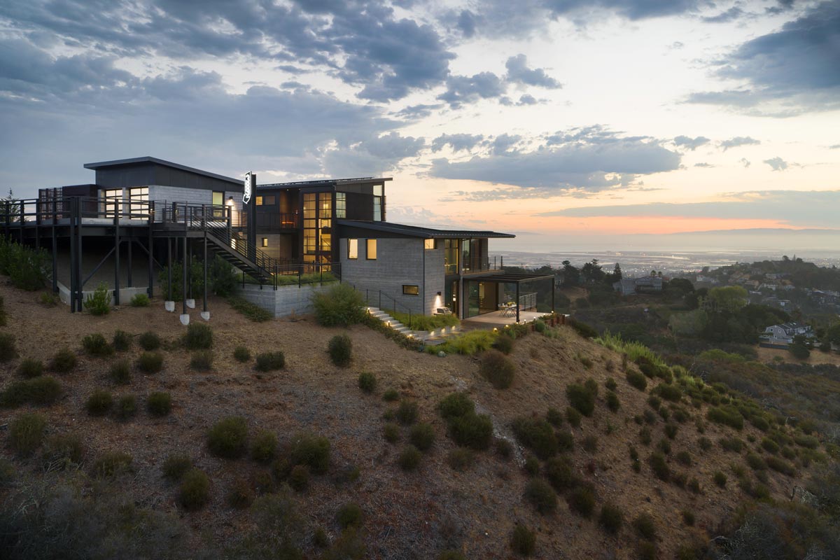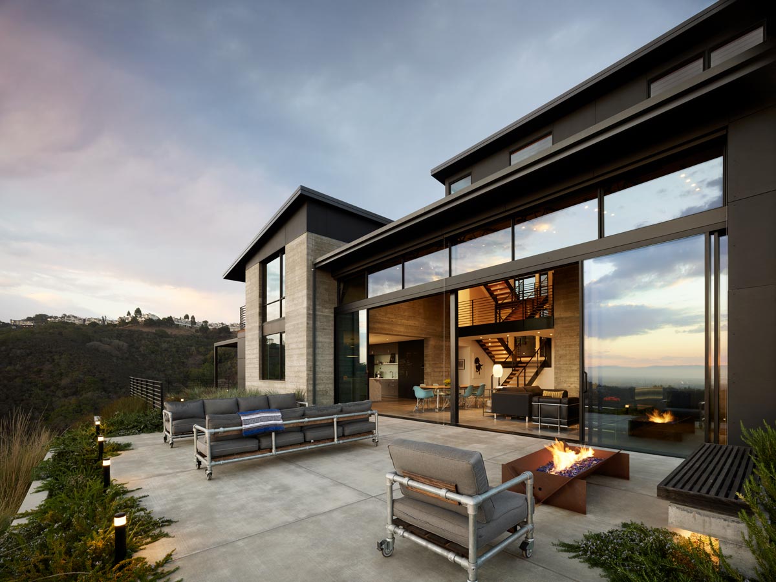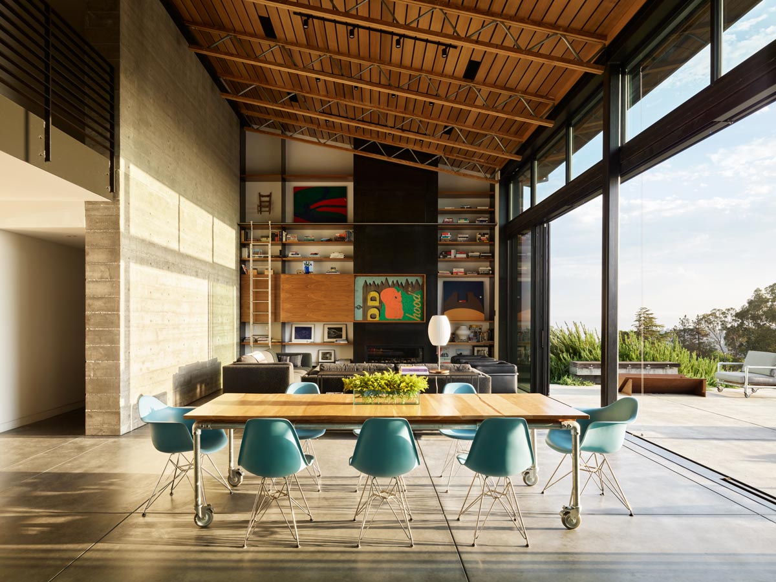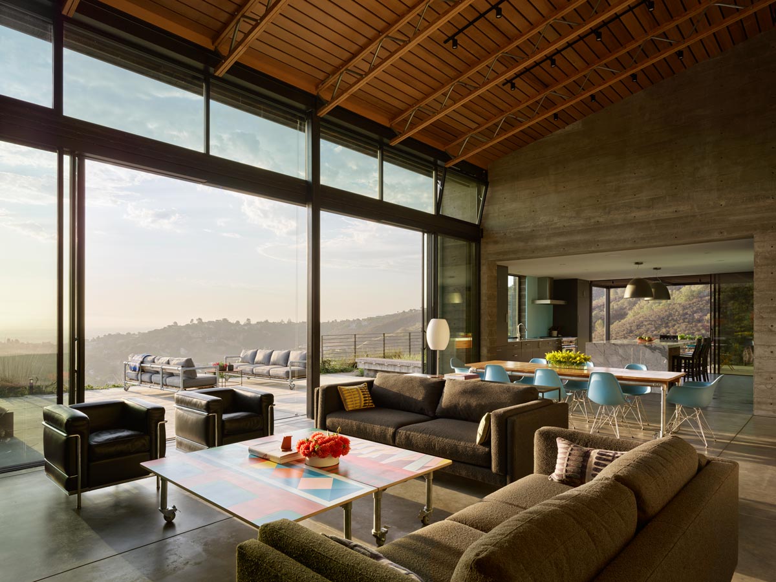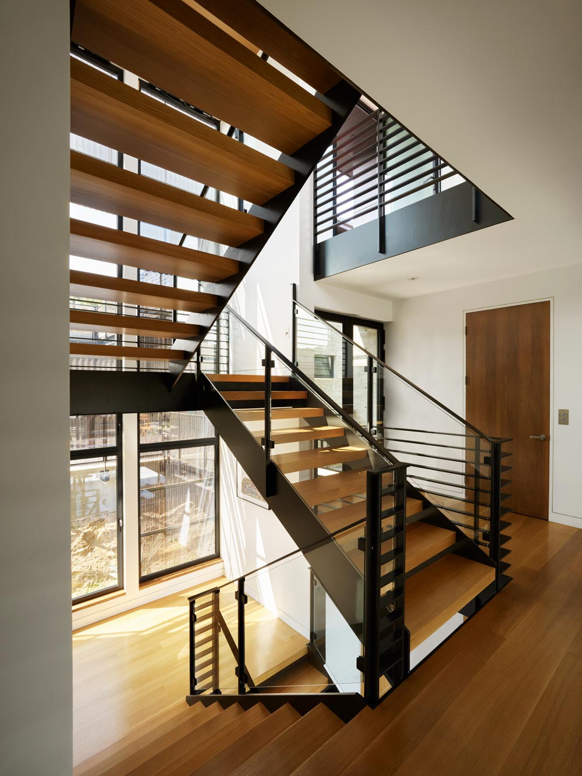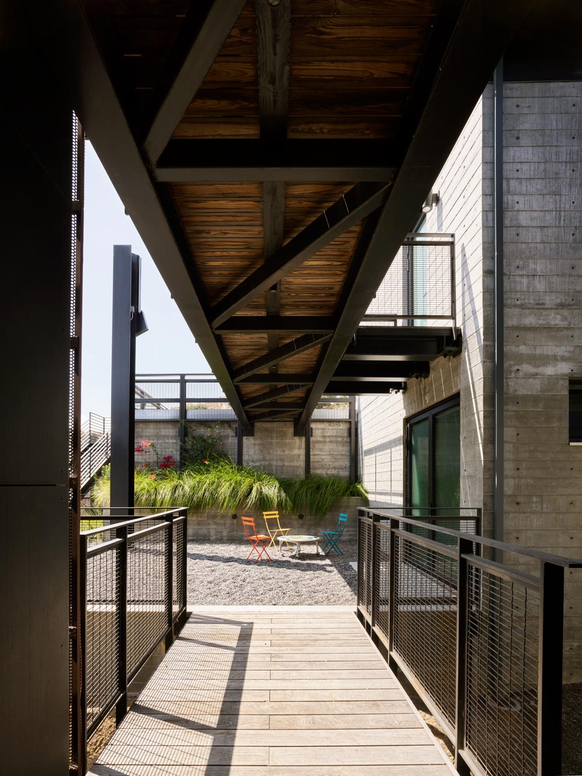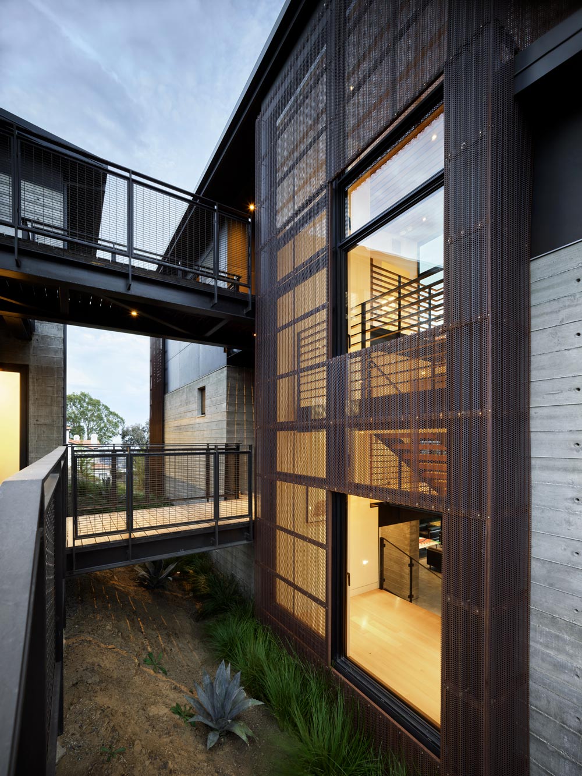San Carlos, CA
Market: Single Family Residential
Size: 4,400 sf
Architect: Aleck Wilson Architects
General ContractorRJ Campi Construction Inc.
FTF partnered with Aleck Wilson Architects and RJ Campi Construction Inc. on this dramatic contemporary hillside home above a San Carlos canyon. Visually, the architects created a canyon within the compound, designing two buildings, one for public spaces and one for private space, joined by a pair of bridges taking advantage of the San Francisco Bay views. The residence was an engineering achievement because of the challenging site and access, and the client’s desire for exterior concrete walls that are exposed both inside and out. The California Energy Code requires a thermal break in exterior walls, so FTF, in collaboration with the Contractor, developed an insulated wall system with a thinner veneer wall attached to a thicker structural wall but separated by rigid insulation that met energy efficiency requirements. The team’s method for pouring the two-story board-formed concrete walls saved time and money compared to other alternatives.
