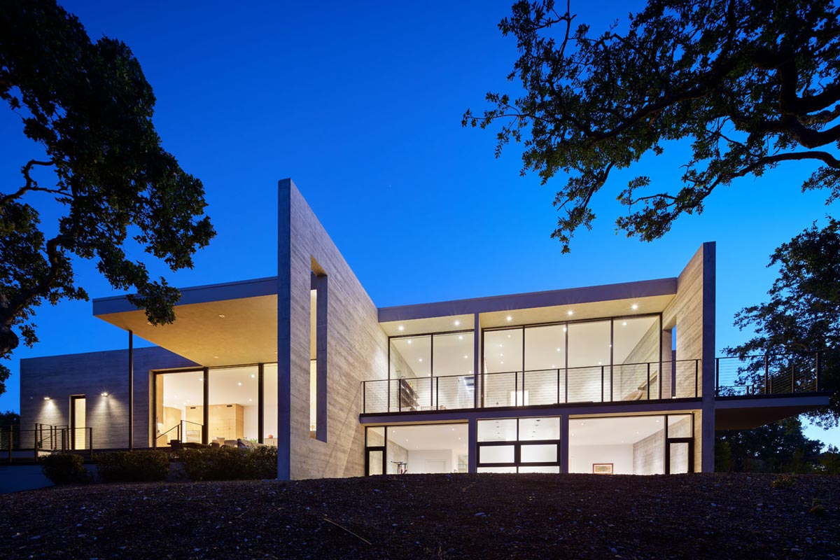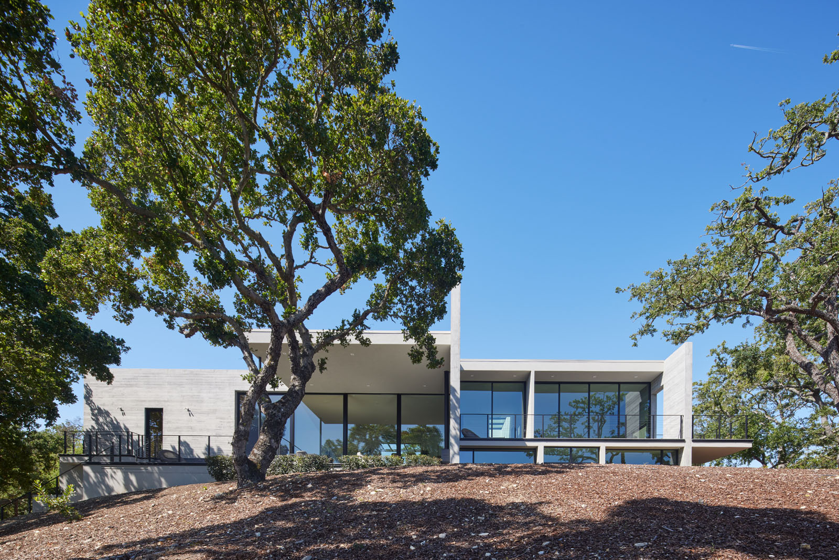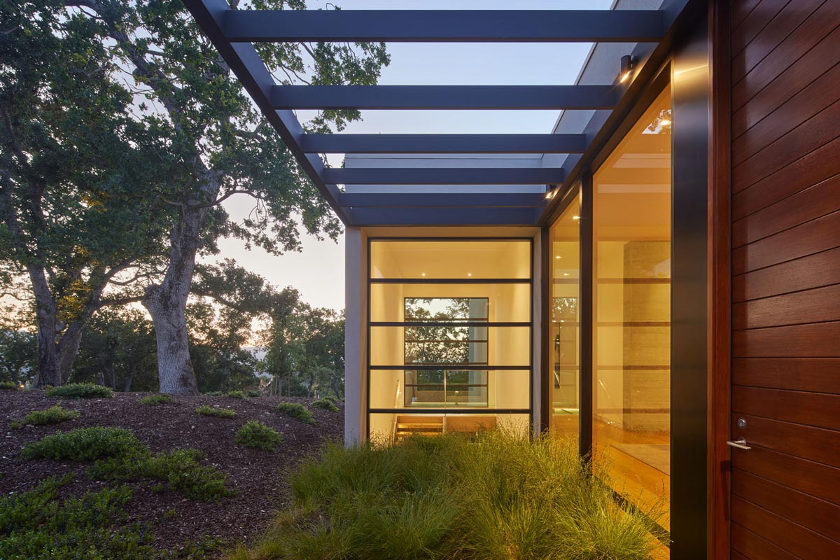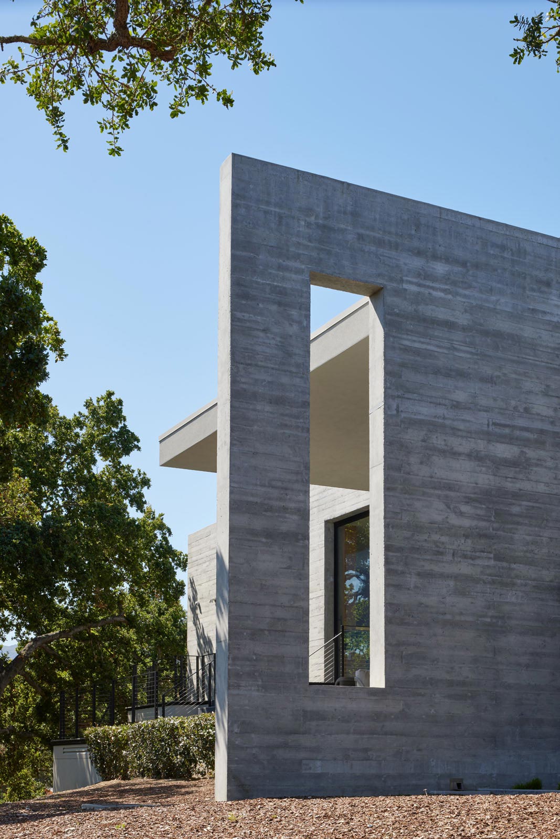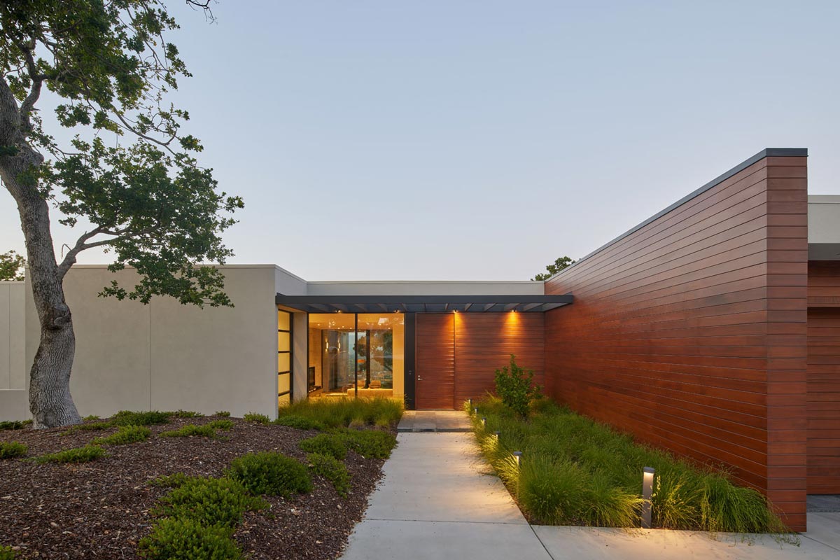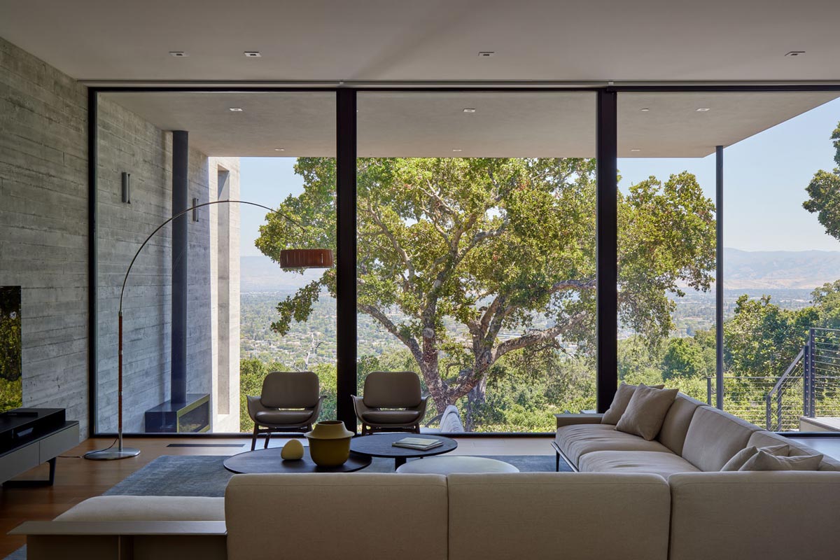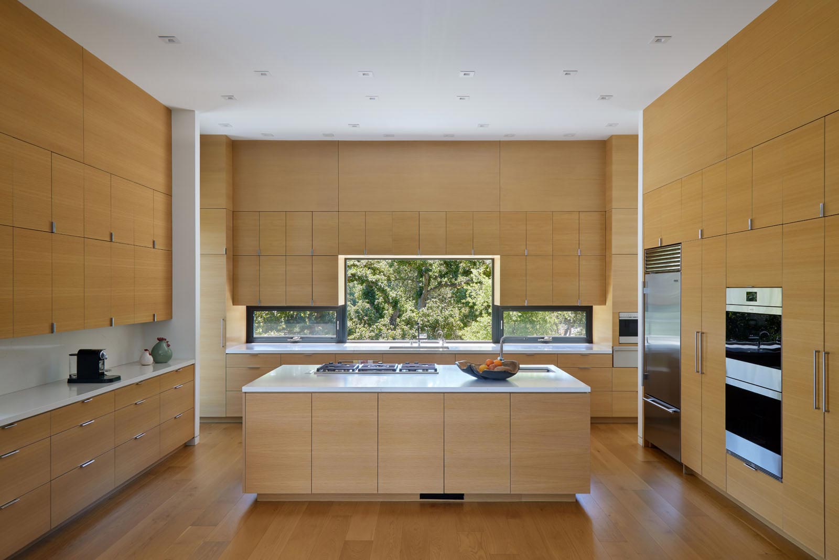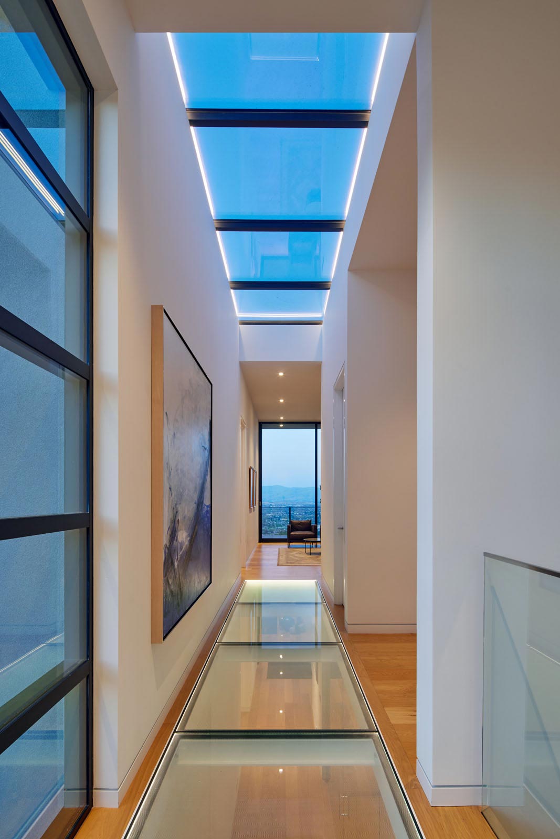Los Gatos, CA
Market: Single Family Residential
Size: 4,877 sf
Architect: Mark Horton Architects
General Contractor: Lencioni Construction
The new construction of this modern home set in the hills above Silicon Valley highlights exposed cantilevered concrete walls and warm wood finishes. A unique element of this house was the design of a second-floor interior glass bridge. Working collaboratively with the architect to realize the owner’s vision, we designed the bridge and large skylights above to bring light to the partially buried first-floor level. FTF designed purposefully placed concrete shear walls and prominent steel collectors to allow the architect to celebrate the views with full glass walls. The house steps down the hillside on a grade beam and pier foundation designed to mitigate the expansive soils found on site.

