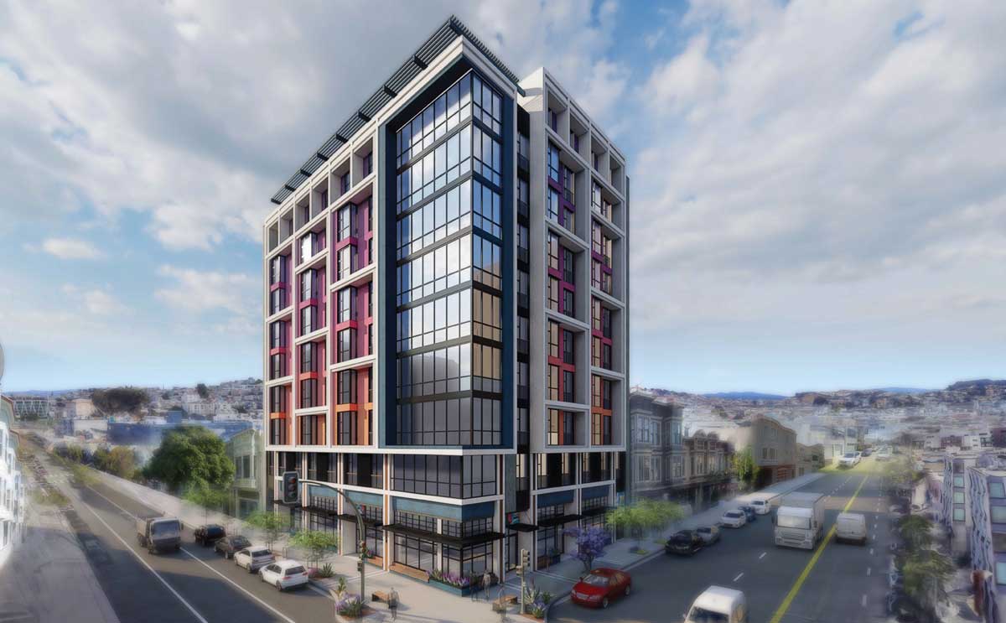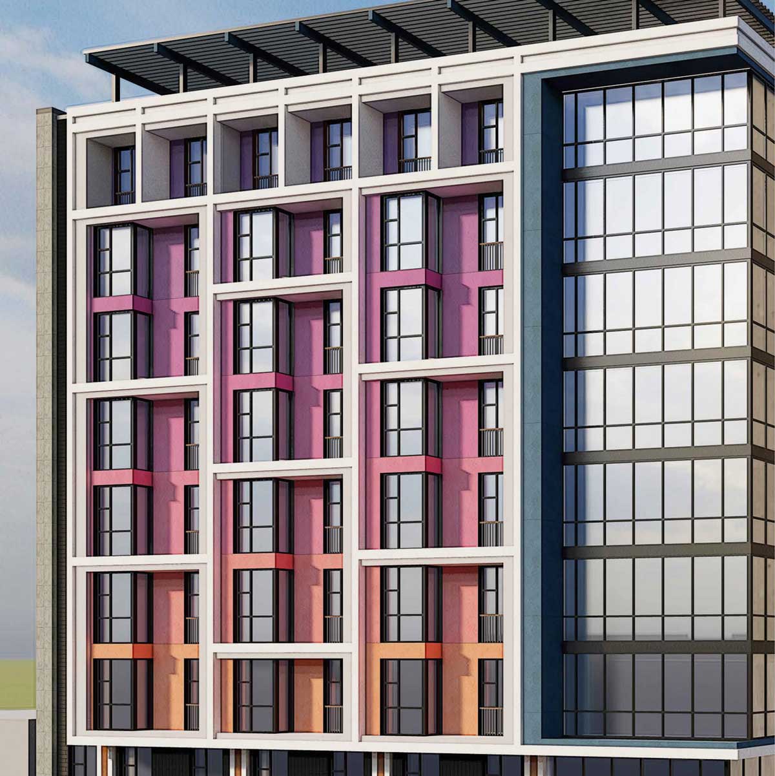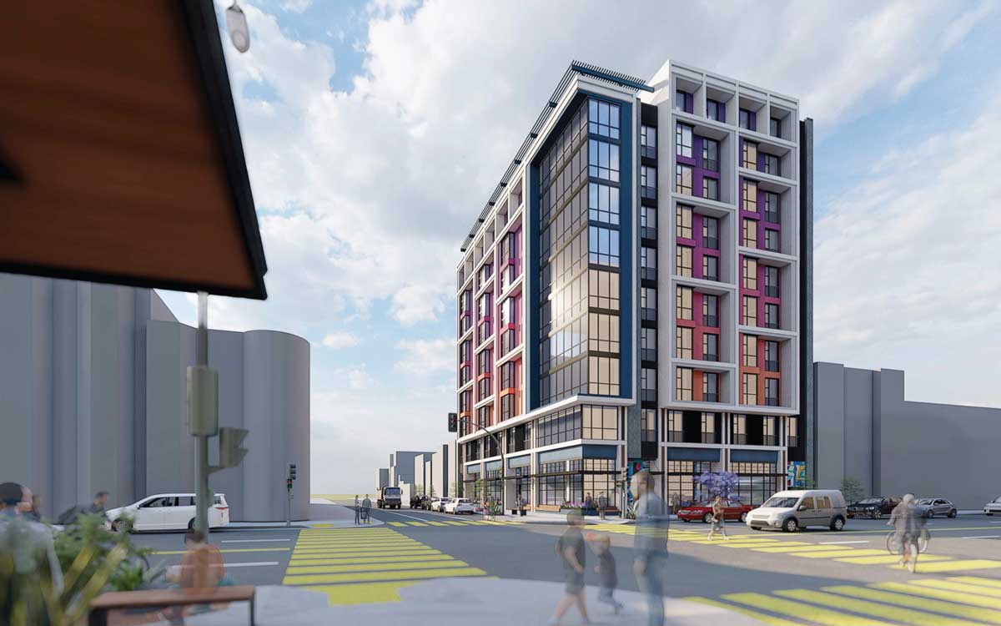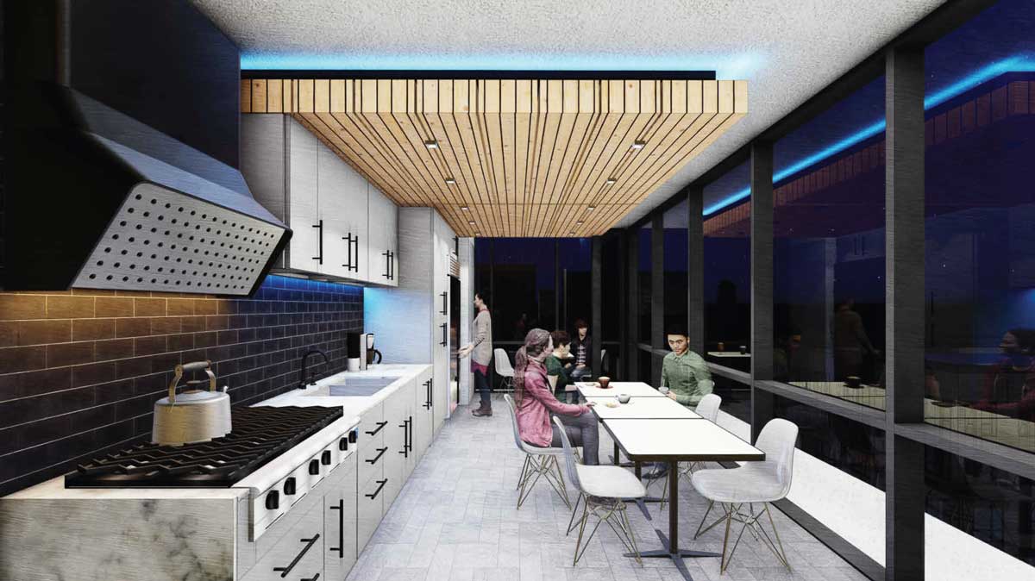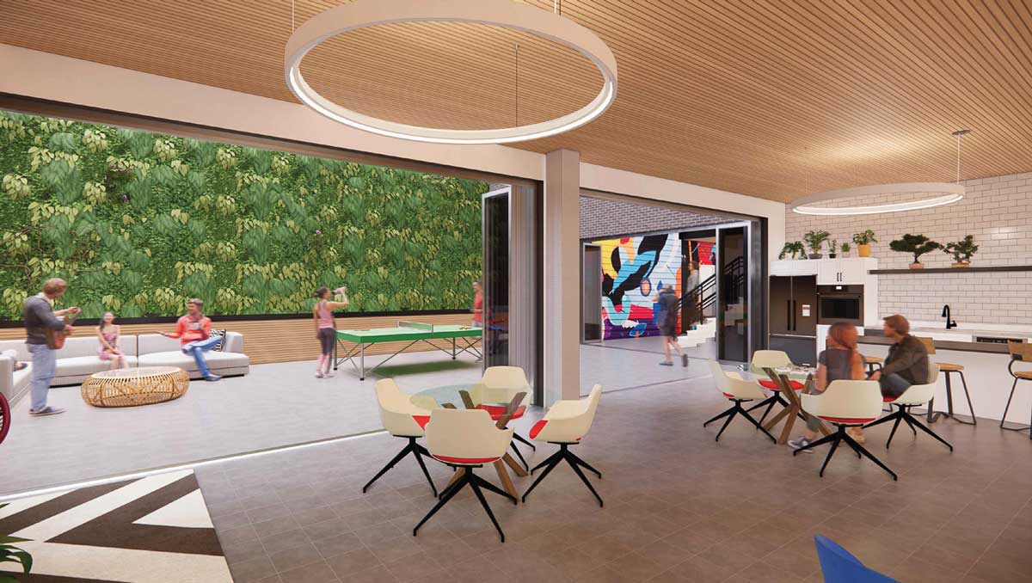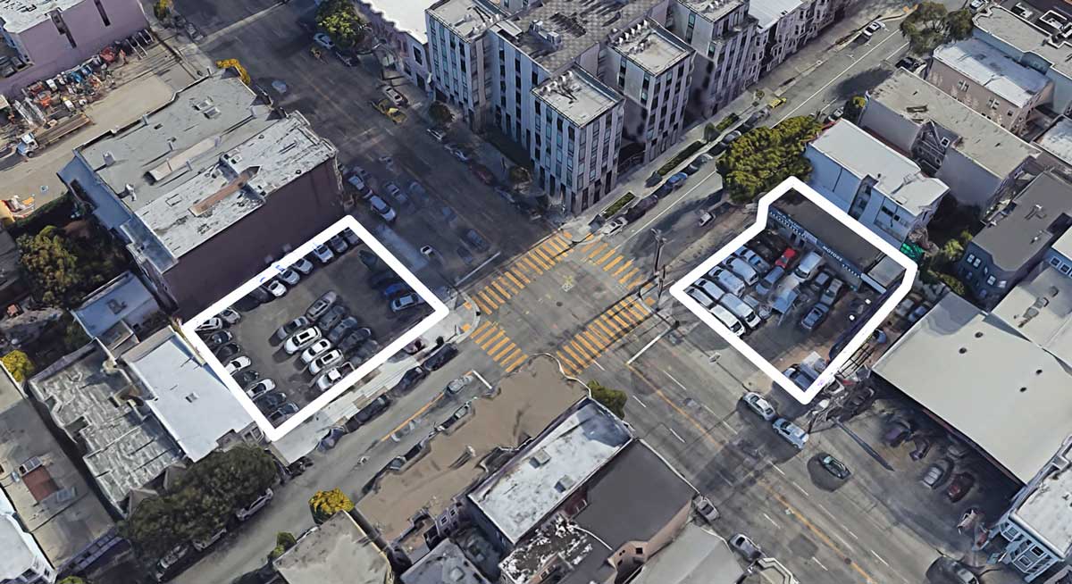San Francisco, CA
Market: Mixed-Use / Multifamily / Affordable
Size: 64,990 sf
Architect: Prime Design
We are excited to collaborate with Prime Design, LLC Design on this major eight-story mixed-use corner development at 401 South Van Ness Avenue in San Francisco’s Mission District. The 112-foot tall structure will include 27 affordable housing units, with 15 units available for low-income households with a total of 64,990 square feet including, 46,800 square feet for retail, 3,650 square feet for retail, and 710 square feet for bicycle parking. The residential portion will include a variety of communal spaces, an underground pool and spa, and a rooftop courtyard. Stay tuned for more updates!
Photos by Prime Design via SF Yimby

