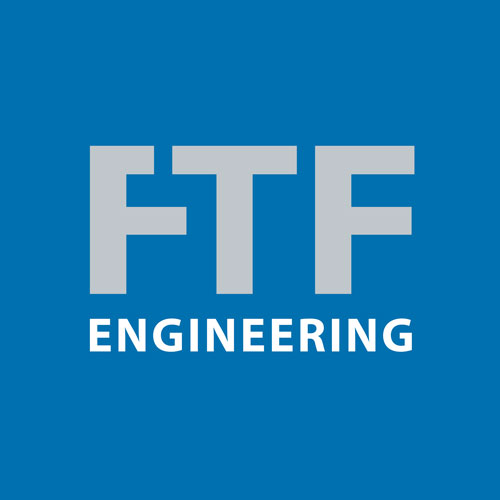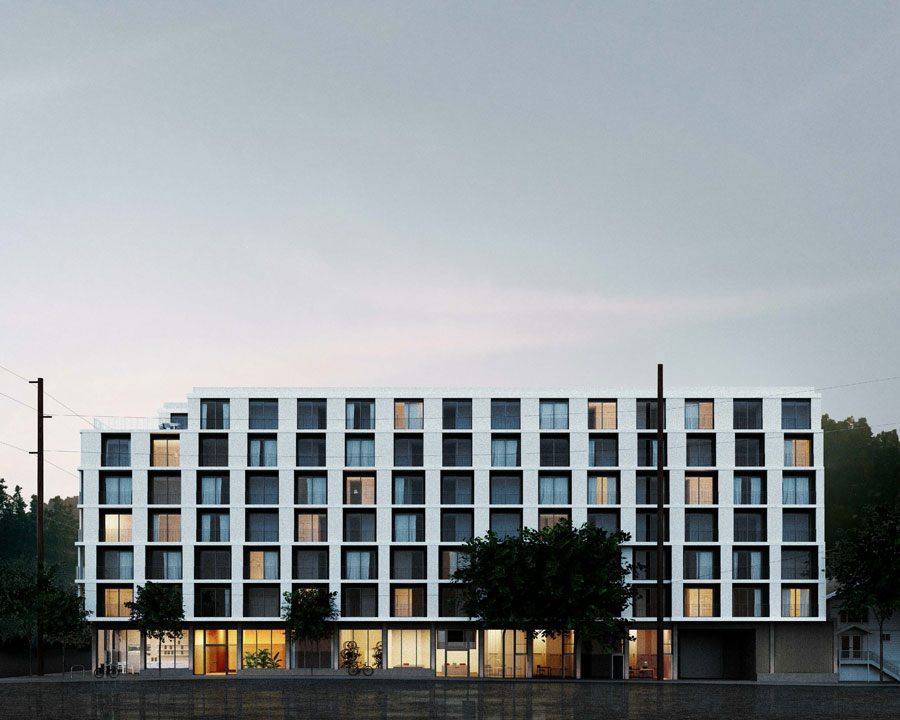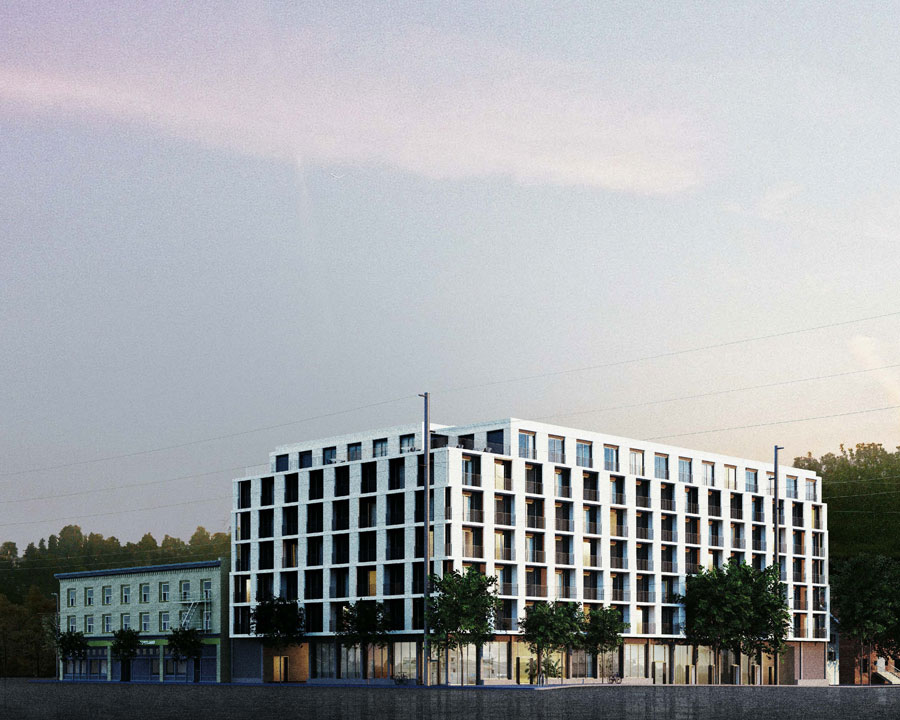Portland, OR
Market: Mixed-Use / Multifamily
Size: 75,000 sf
Architect: David Jaehning Architects
The project involves a new multi-family construction in Portland, Oregon. The schematic design currently in progress evaluates all the potential building types that would be permitted for a 7-story building. FTF will provide preliminary structural data to assist the developer in a cost comparison of the options. Foundations will be designed in accordance with a site-specific geotechnical investigation report.


