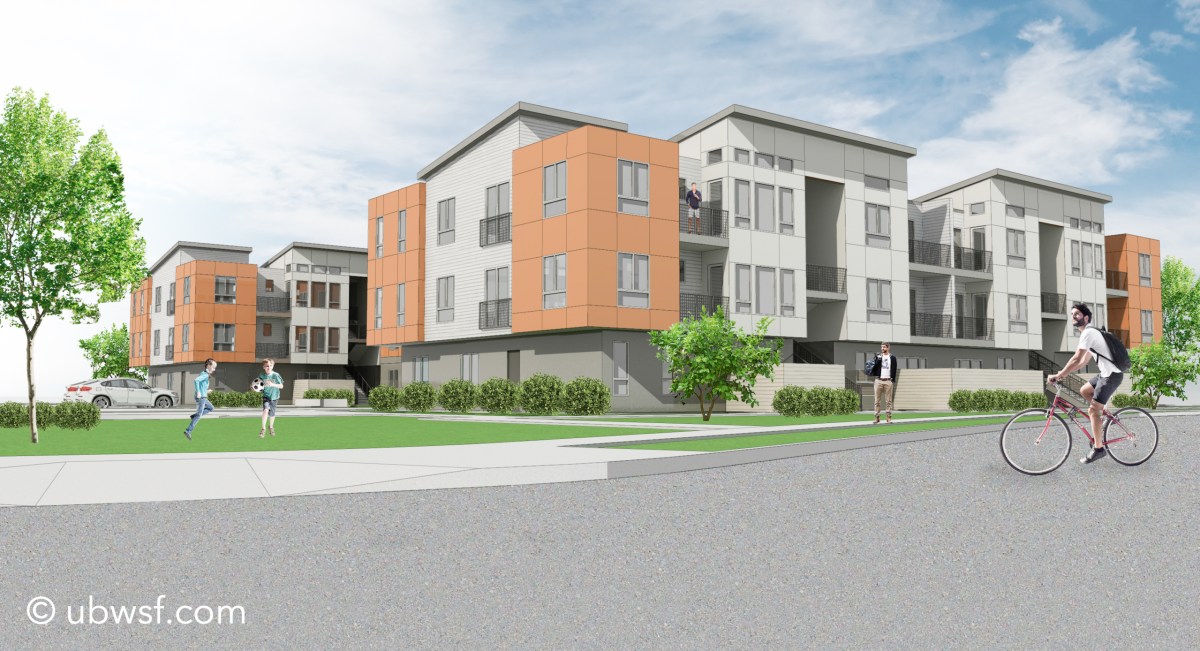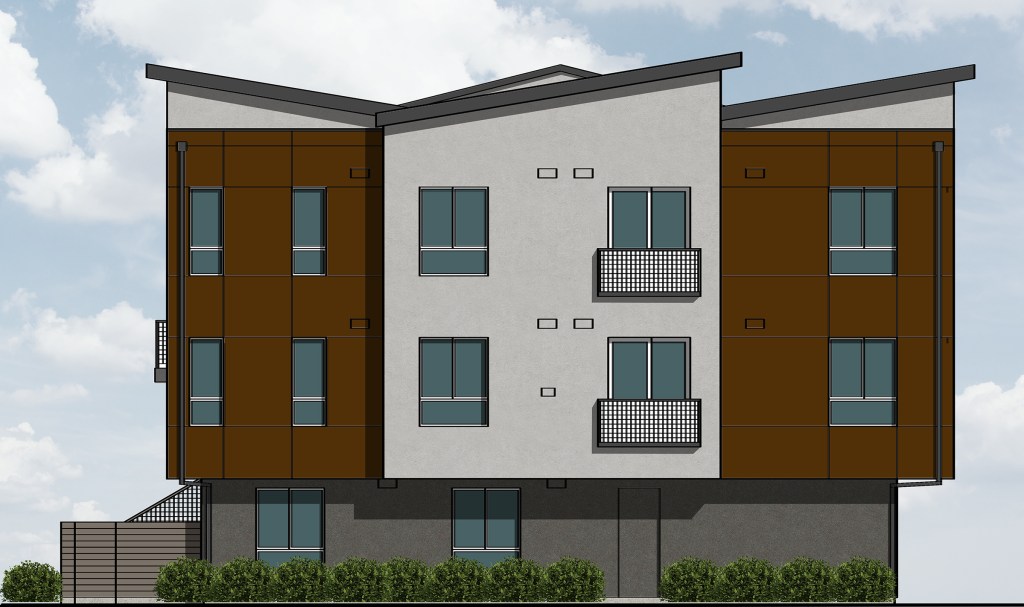Napa, CA
Market: Multifamily
Size: 49,803 sf
Architect: Urban Building Workshop
General Contractor: Pacific West Companies
Construction of this 51-unit, multifamily development in downtown Napa is well underway. The reinforced-concrete mat foundations for the three buildings were completed in late 2023. Building construction is staggered with Building 3 first, then its twin Building 1, and finally Building 2. Structural steel and much of the first and second-floor wood framing have been erected at Building 3.
One unique aspect of the design is all exterior walls in the longitudinal direction have large window and balcony door openings. To accommodate this open design, FTF utilized long shear walls at the center spine of the buildings with the floor and roof diaphragms cantilevered out to the exterior walls. Providing garages for many of the units was a must for the developer. To accommodate this while not having the garage layout dictate the unit layout above, most of the shear walls at the second floor are discontinuous and supported on steel beams.



