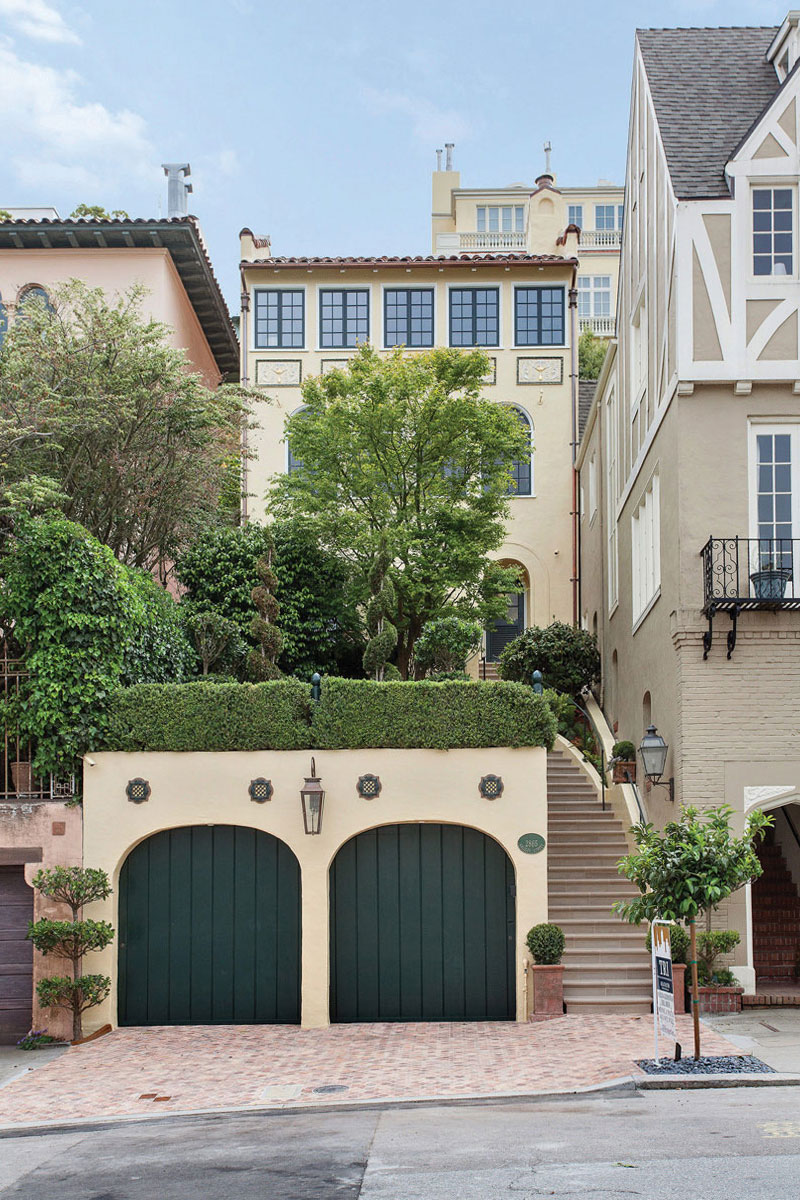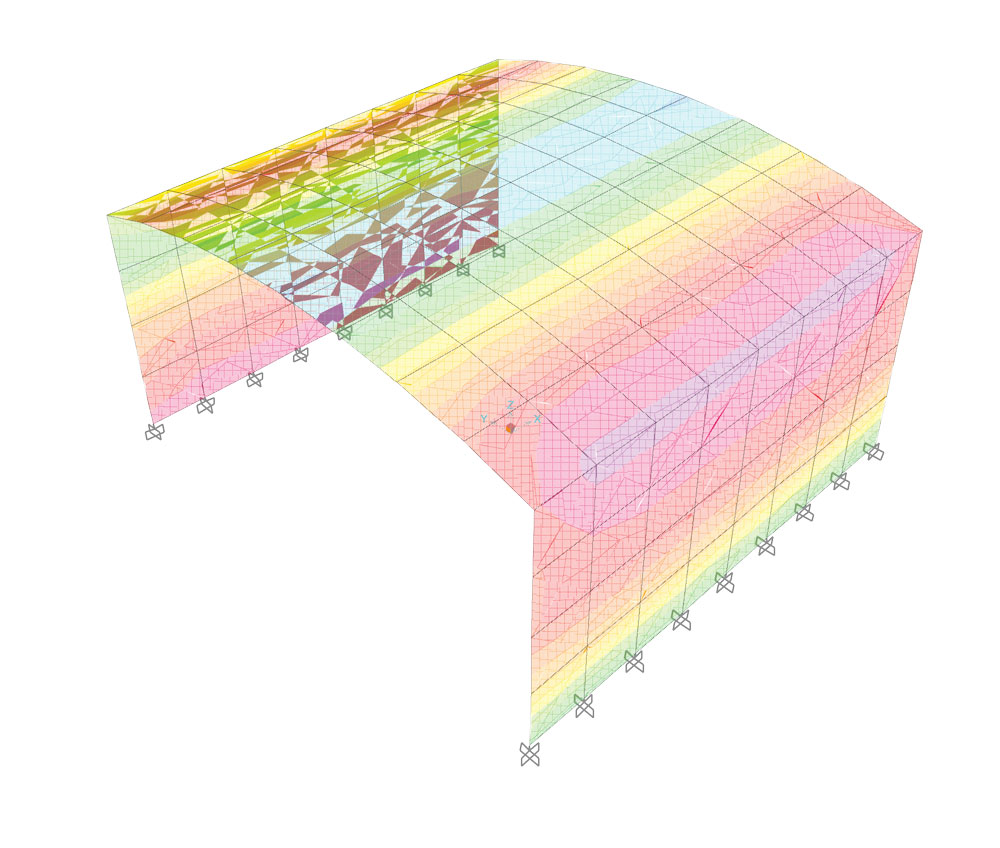San Francisco, CA
Market: Single Family Residential
Size: 4,000 sf
Architect: MIKE LARKIN Architecture & Urban Design
General Contractor: William Pell Construction
Located in San Francisco’s Pacific Heights neighborhood, the Webster Residence was a combination rehabilitation and new construction effort located between two historic institutional buildings, the UCSF Health Sciences Library and the Temple Sherith Israel, both designed by the well-known San Francisco Architect Albert Pissis. The 2‑unit, 4-story project seismically upgraded the semi-historic property, which had been unoccupied for over twenty years, and took advantage of the sloping site to maximize the lot’s potential. Working collaboratively with the client and design team, structural components help combine the charm of the existing Stick Victorian architecture with an ultra-modern addition in the rear. Seismic retrofit components included high performance steel moment frames and new structural elements carefully inserted in existing floors and walls. New construction highlights included a new full-size concrete basement with 5-car garage and the insertion of 2 new elevators inserted below the building.


