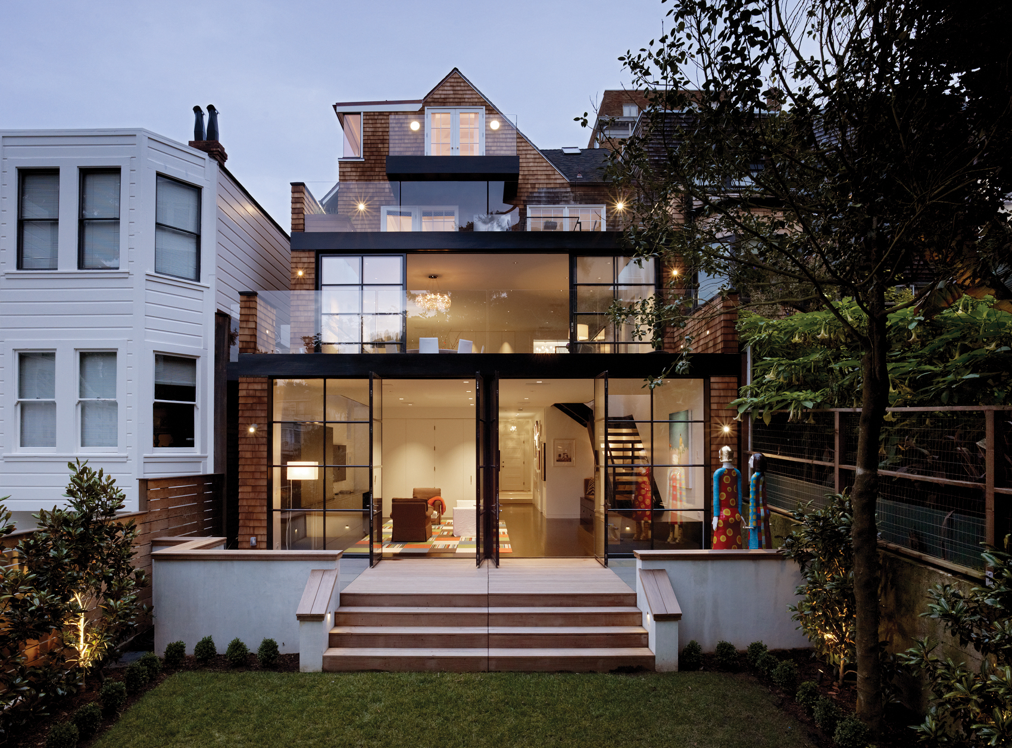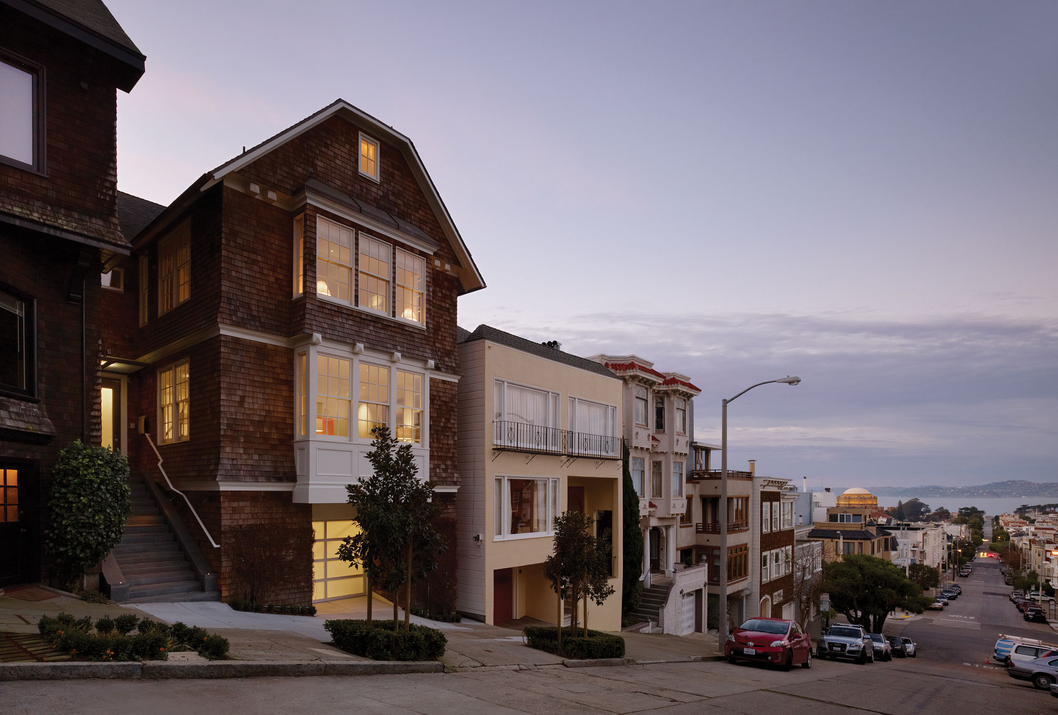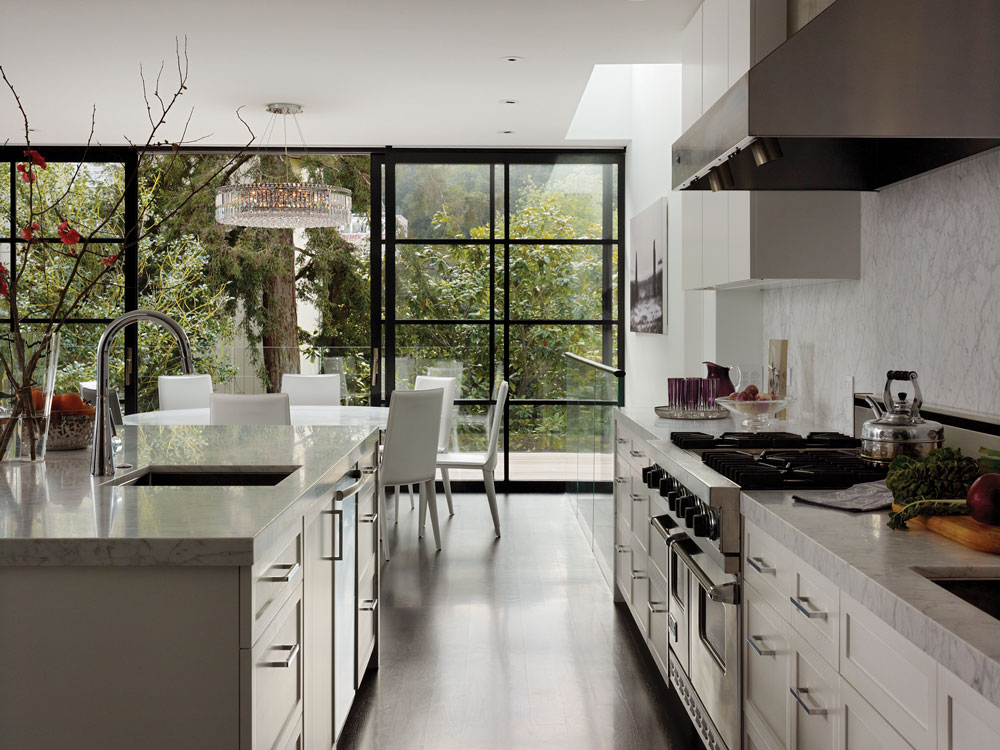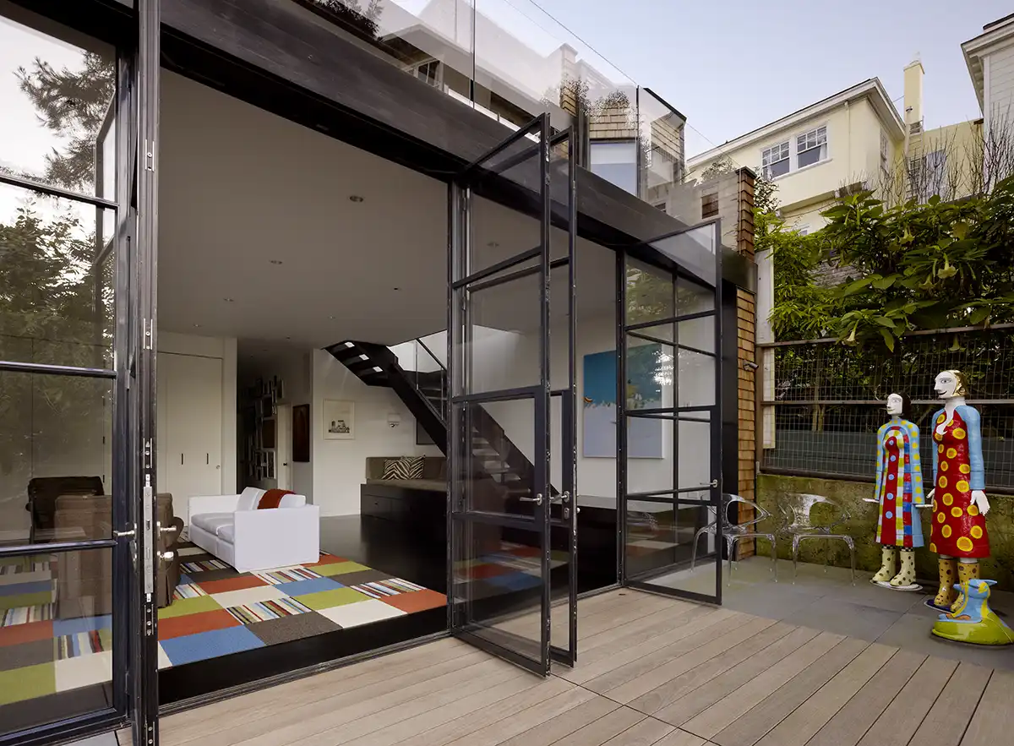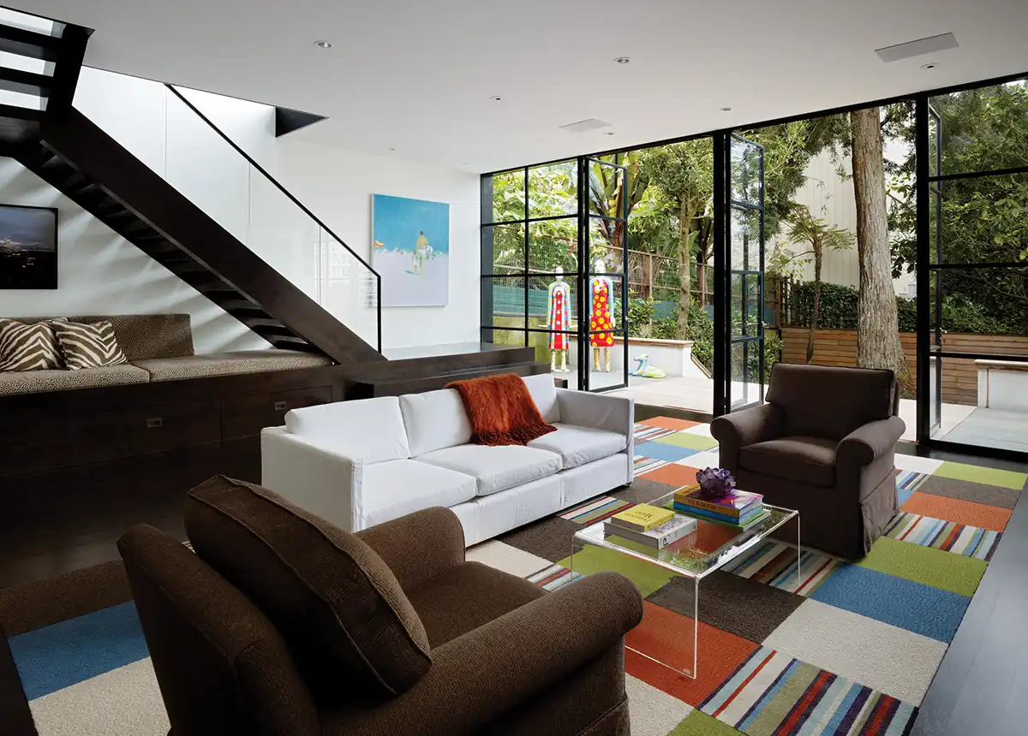San Francisco, CA
Market: Single Family Residential
Size: 5,100 sf
Architect: Butler Armsden Architects
General Contractor: Dijeau-Poage Construction
Originally constructed in 1902, the Cow Hollow Residence project involved a significant remodel and included a two-story rear addition to an existing four-story Craftsman. The project captured full use of the home’s existing basement by lowering the floor in the rear of the building and adding a two-story addition that offered exterior living and entertaining spaces, and a more graceful transition from the home to the back garden. By locating a single, large moment frame to align with the upper floor of the addition, FTF kept the structural work to a minimum while still delivering a complete seismic upgrade.

