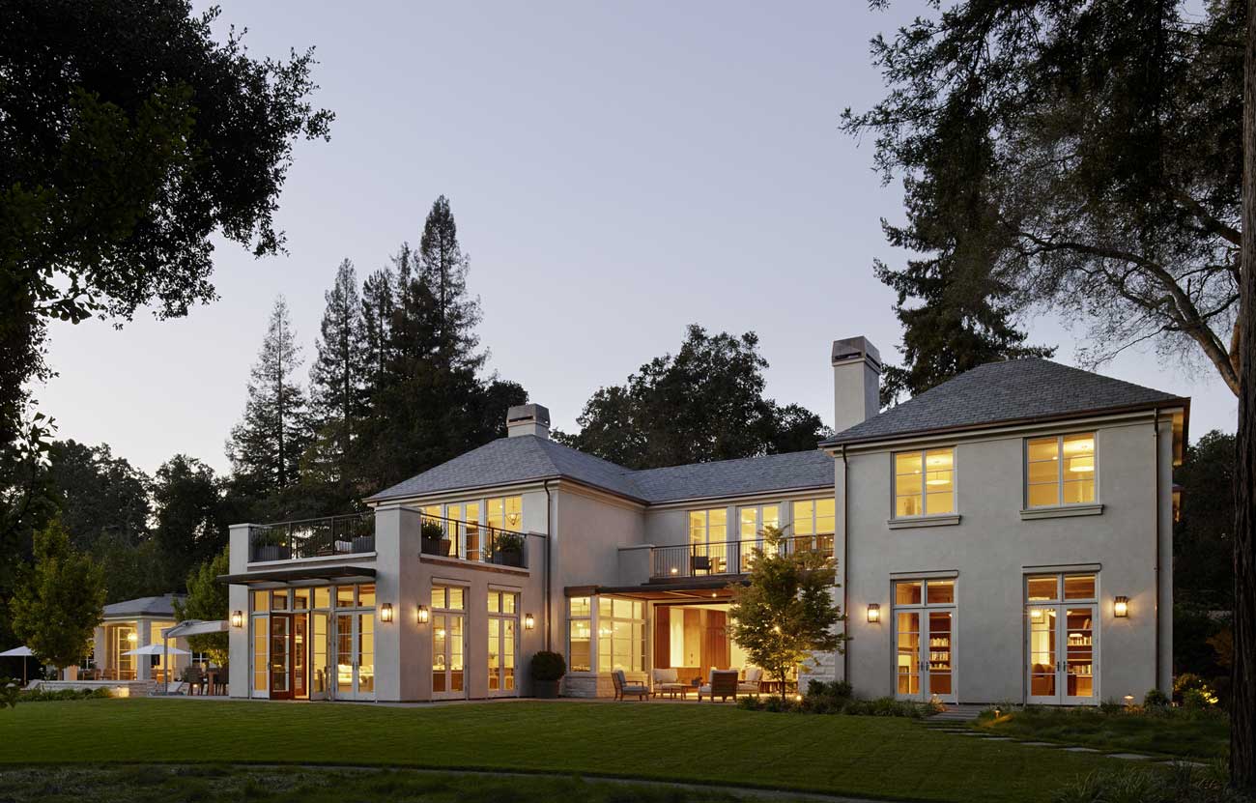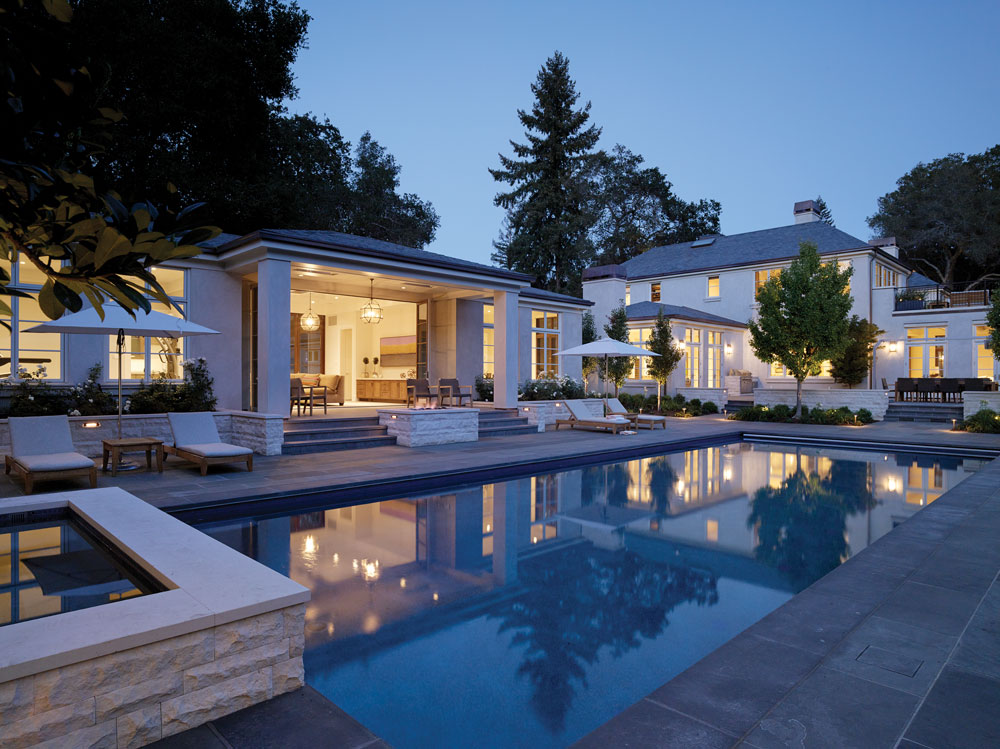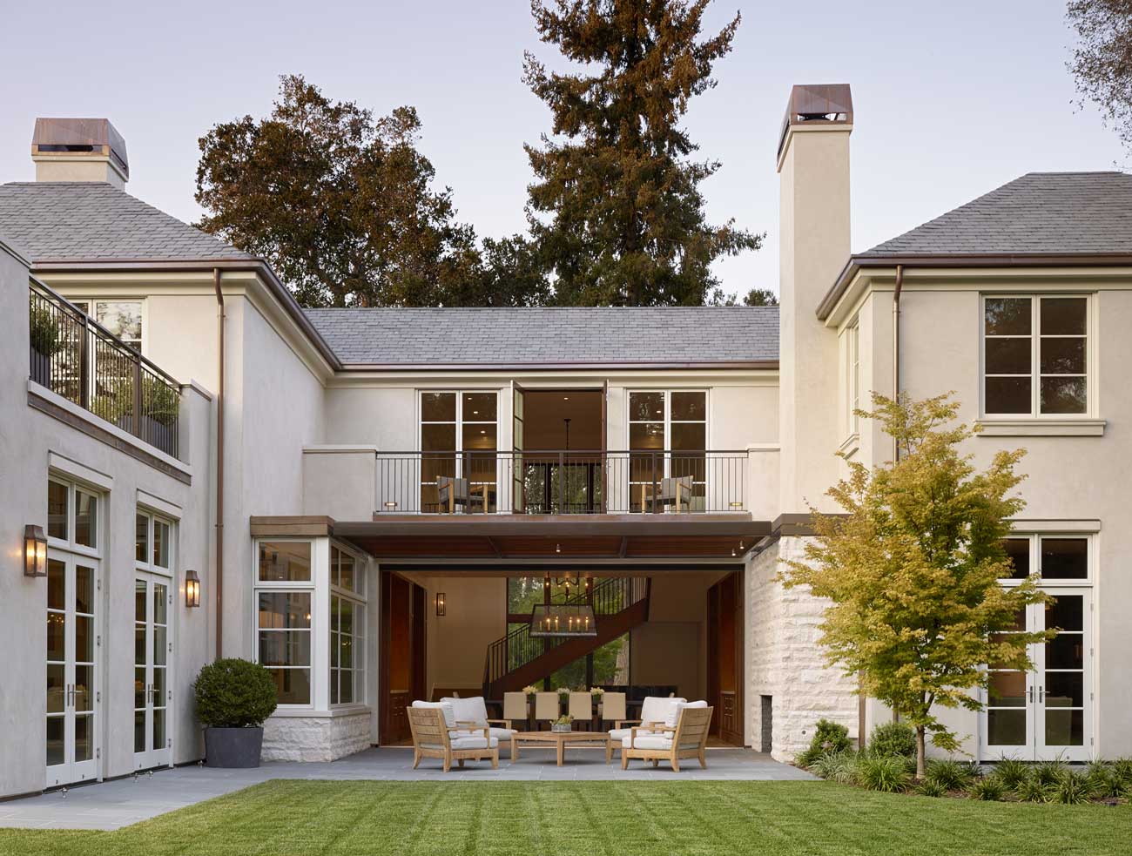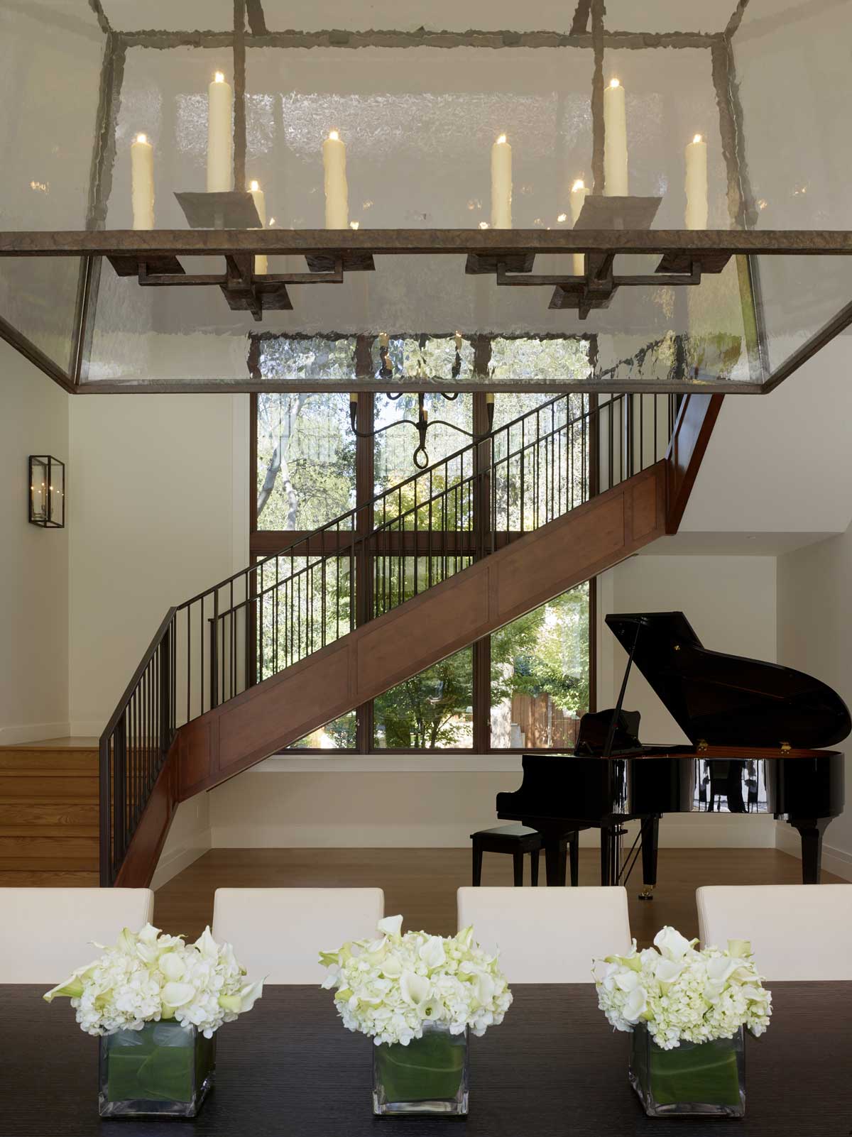Atherton, CA
Market: Single Family Residential
Size: 10,400 sf
Architect: Aleck Wilson Architects
General Contractor: Moroso Construction
Designed as a family compound in the upscale community of Atherton, this multi-building residence consists of a main house, a separate pool cabana, and a garage. Architecturally the design takes inspiration from surrounding topography, with primary spaces framing expansive views out into the landscape. Structurally this translates into strategically placed steel moment frames that allow for large openings and expansive interiors as well as robust designs for wind and seismic loads. One of the home’s most striking features is an oversized dining room and adjacent great room. Both have large openings to the exterior, with outdoor fireplaces and gathering areas.




