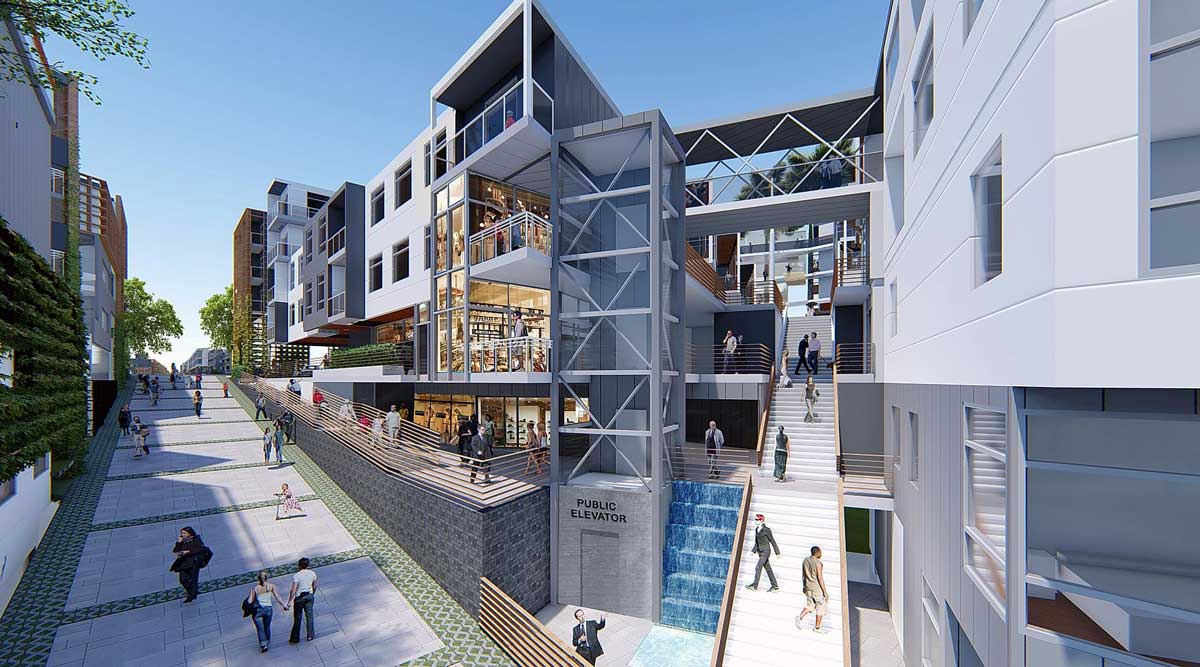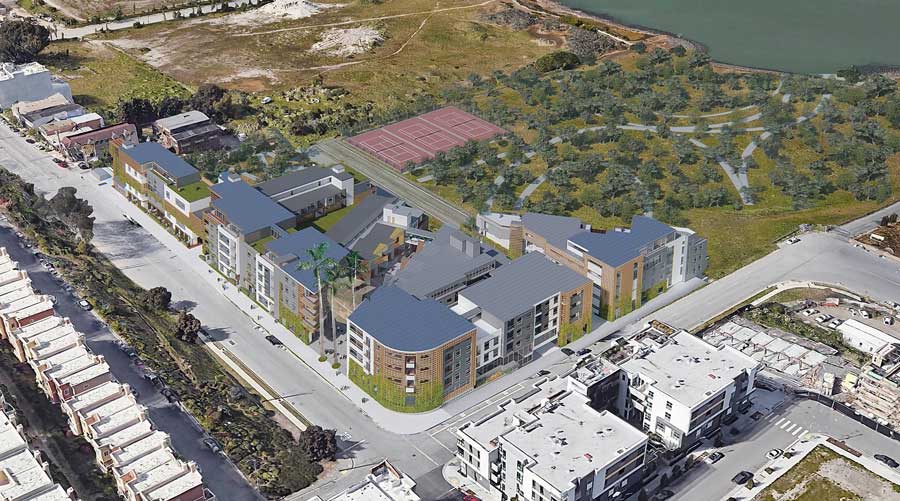San Francisco, CA
Market: Mixed-Use / Multifamily
Size: 494,231 sf
Architect: HED Architects / Nardi Associates, LLP
This mixed-use, LBE project is located in the Hunters Point area of San Francisco, California. The three buildings provide approximately 224 residential units (24 Affordable Inclusionary Units), resident services spaces, a 10,000+/- square foot large commercial space, a 10,000+/- square foot separated small, neighborhood commercial space, and a 130,000+/- square foot parking garage. In conjunction with Nabih Youssef Associates and Nardi Associates, FTF is the Engineer of Record responsible for the structural design for Building 2 and the connection of the tunnel to Building 1.
Taking advantage of the existing topography, the buildings step down the hillside, creating strong physical and visual connections to the neighborhood while controlling public access and ensuring security. To address the tight economics of the project, the buildings consist of a mix of wood-frame buildings on concrete podium bases and post-tensioned concrete flat plate structures. The structural engineers worked closely with the architects to maximize the usable floor area, stay within the site height limits, and create value for the owner.



