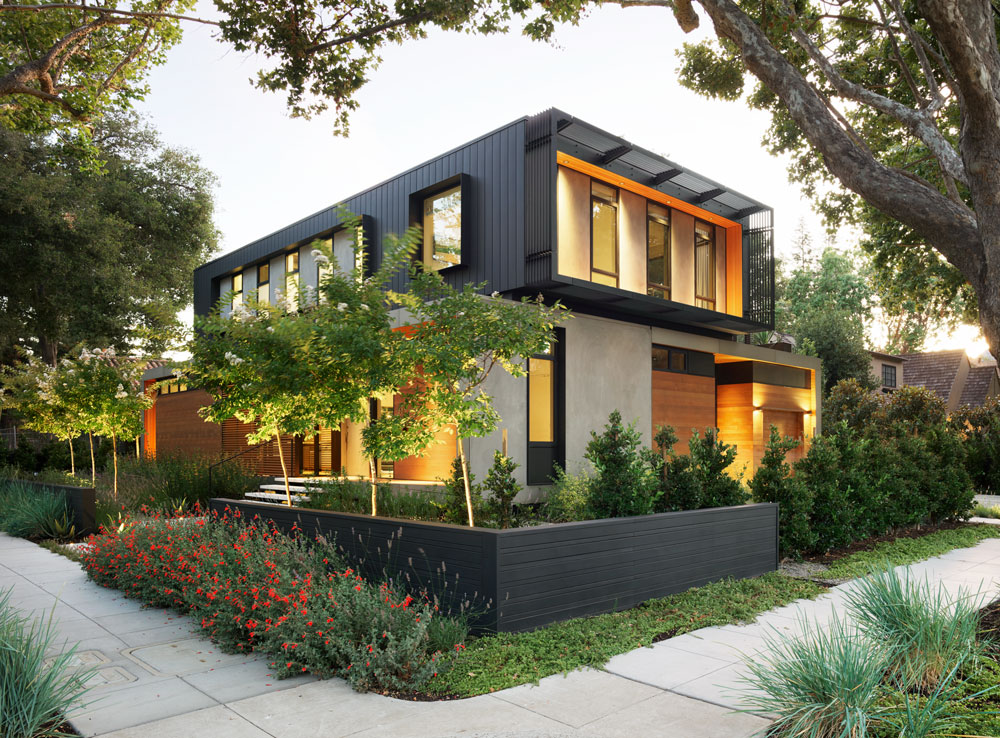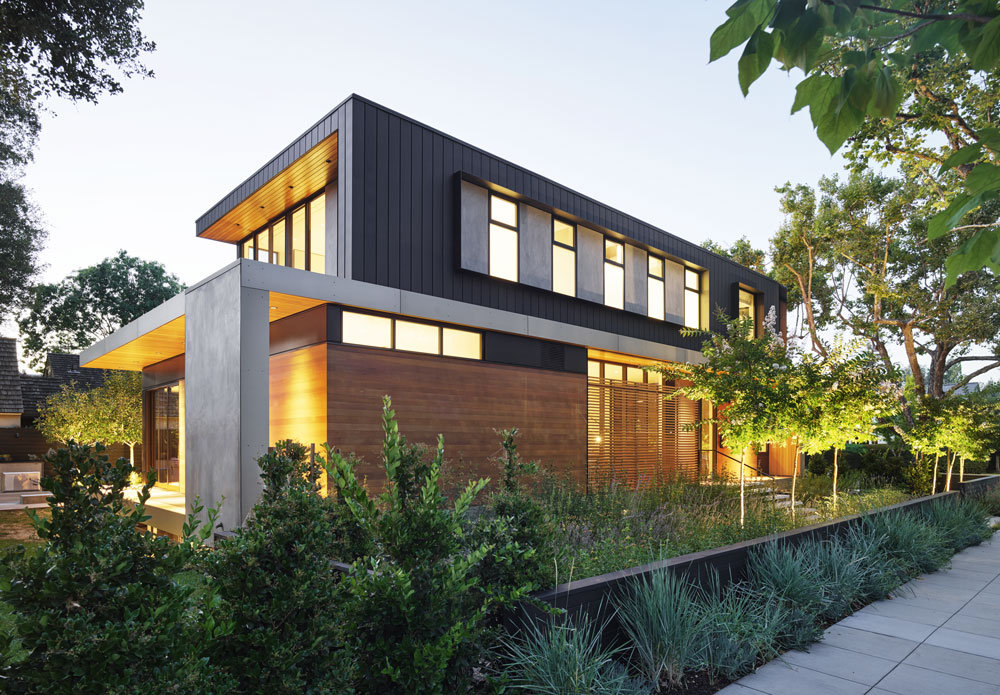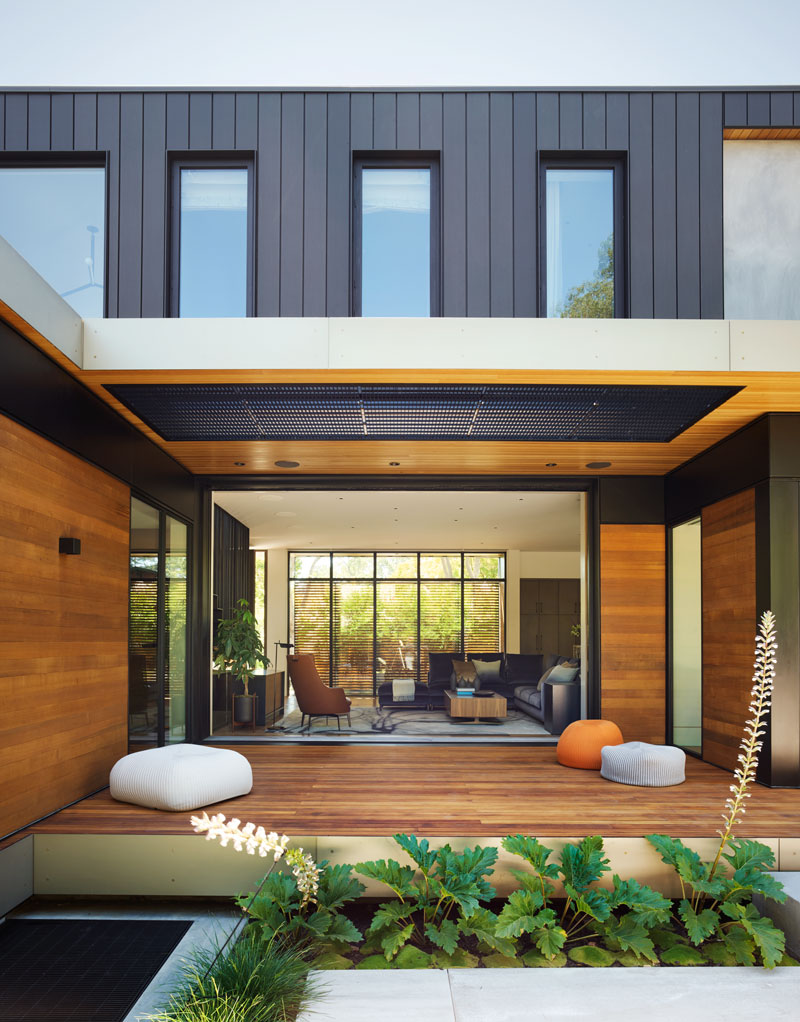Palo Alto, CA
Market: Single Family Residential
Size: 4,600 sf
Architect: Studio VARA
General Contractor: Von Clemm Construction
Situated on a corner lot, this two-story residence with a full-height, habitable basement includes a large kitchen, living room, six bedrooms, and seven bathrooms, plus a family room, office, gym, and wine room. A floating slender staircase leads up to the first floor, where bedrooms and bathrooms are located. Combining comfort and lightness, and the challenge of the small lot, the architects were able to find the right balance between open and closed areas, different materials and volumetric compositions throughout the design. FTF helped the realization of the open concept design of the building by combining concrete, steel, and wood materials to fit structural elements into the architectural design with precision. Implementing a combination of concrete and wood shear walls and locating them strategically throughout the structure allowed to achieve the desired performance without impacting the architecture. Steel framing was used to maintain exposed low-profile details and eliminate long-term deformations that might compromise the façade.



