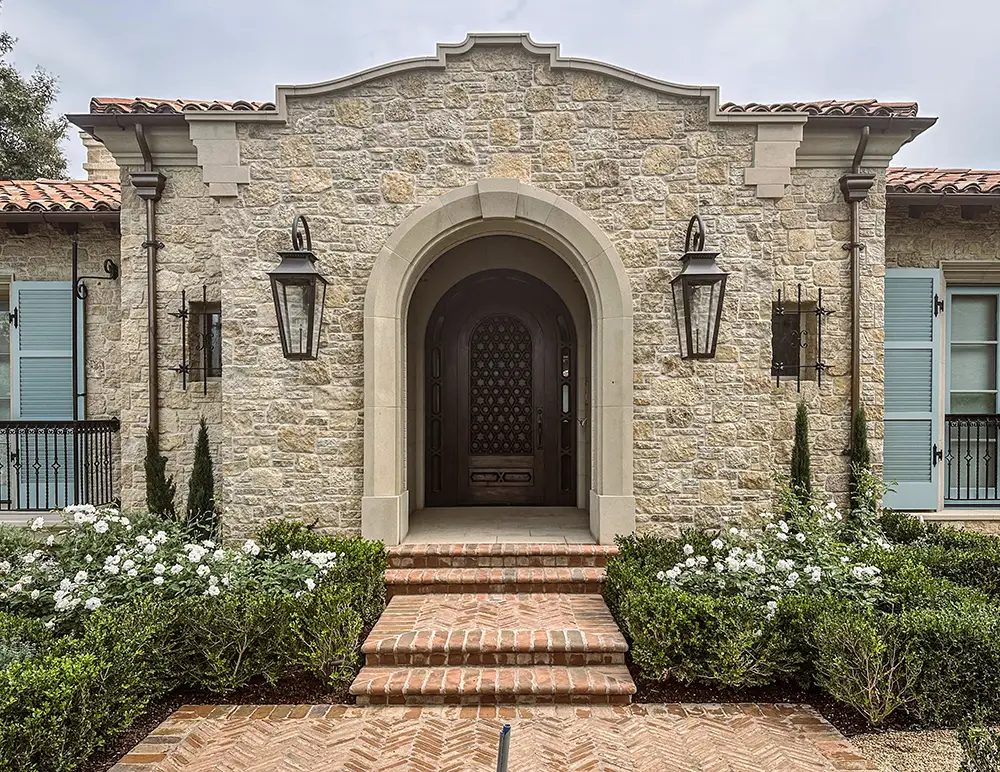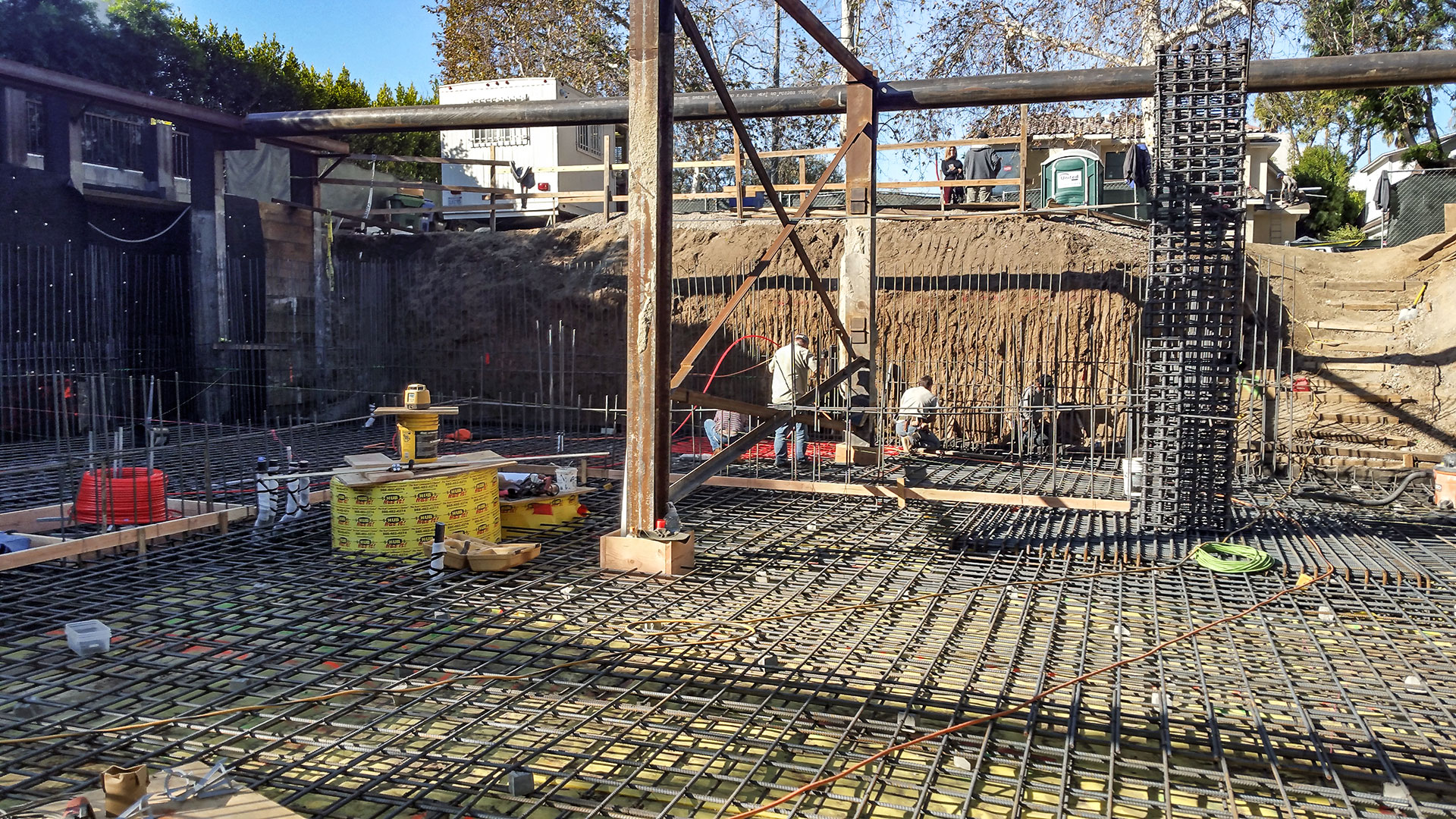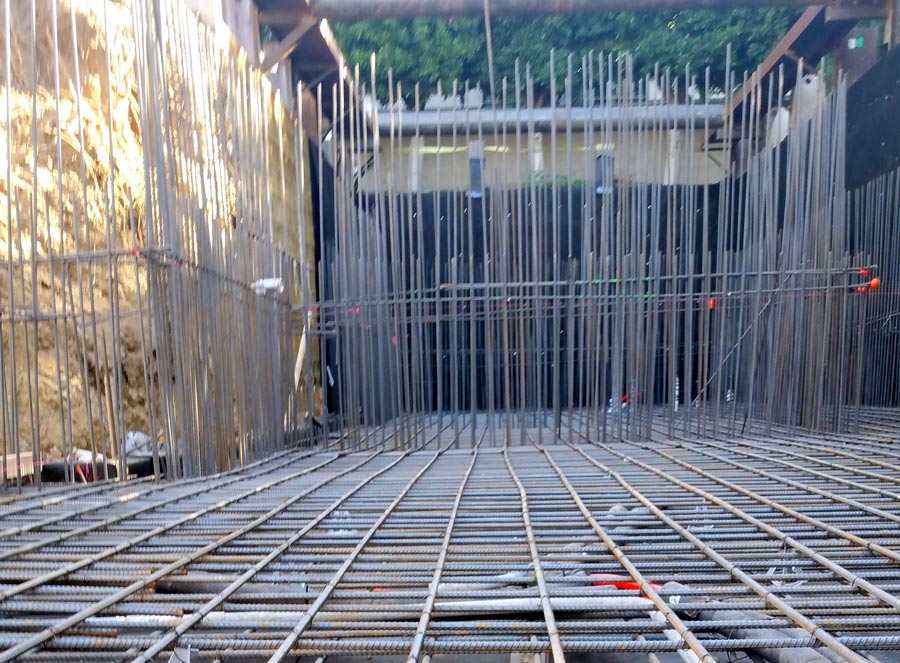Los Angeles, CA
Market: Single Family Residential
Size: 8,400 sf
Architect: Ames-Peterson / Harrison Design
General Contractor: Homeworx General Contractor
Scope: Structural Engineering, Construction Means and Methods
Located in the heart of Los Angeles, the 8,400 square foot Hollywood Residence is a new single-family residence that combines high-end architectural features with state-of-the-art engineering. Using advanced seismic analysis with a progressive building lateral force resisting system, the team delivered structural resilience within highly challenging site conditions. FTF’s structural design included twenty-five steel moment frames with viscous fluid dampers manufactured by Taylor Devices Inc., while the firm’s excavation shoring design included provisions for a 15-foot deep single basement. Bulkhead lines were located close to the property lines and within the influence zone of adjacent buildings. Tiebacks were not an option, so the design included a steel soldier beam and wood lagging system with top cross-lot steel strut and waler bracing to minimize lateral bulkhead movement and reduce the potential for settlement damage in adjacent buildings.



