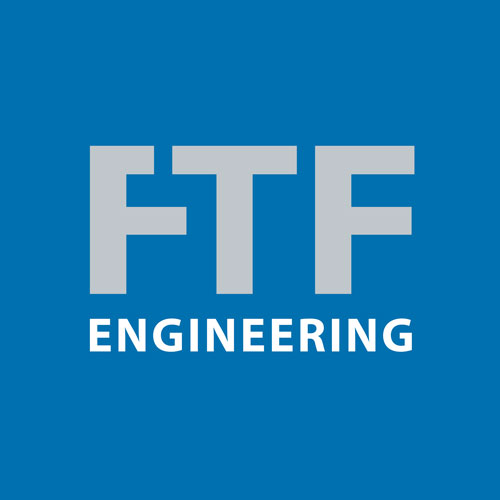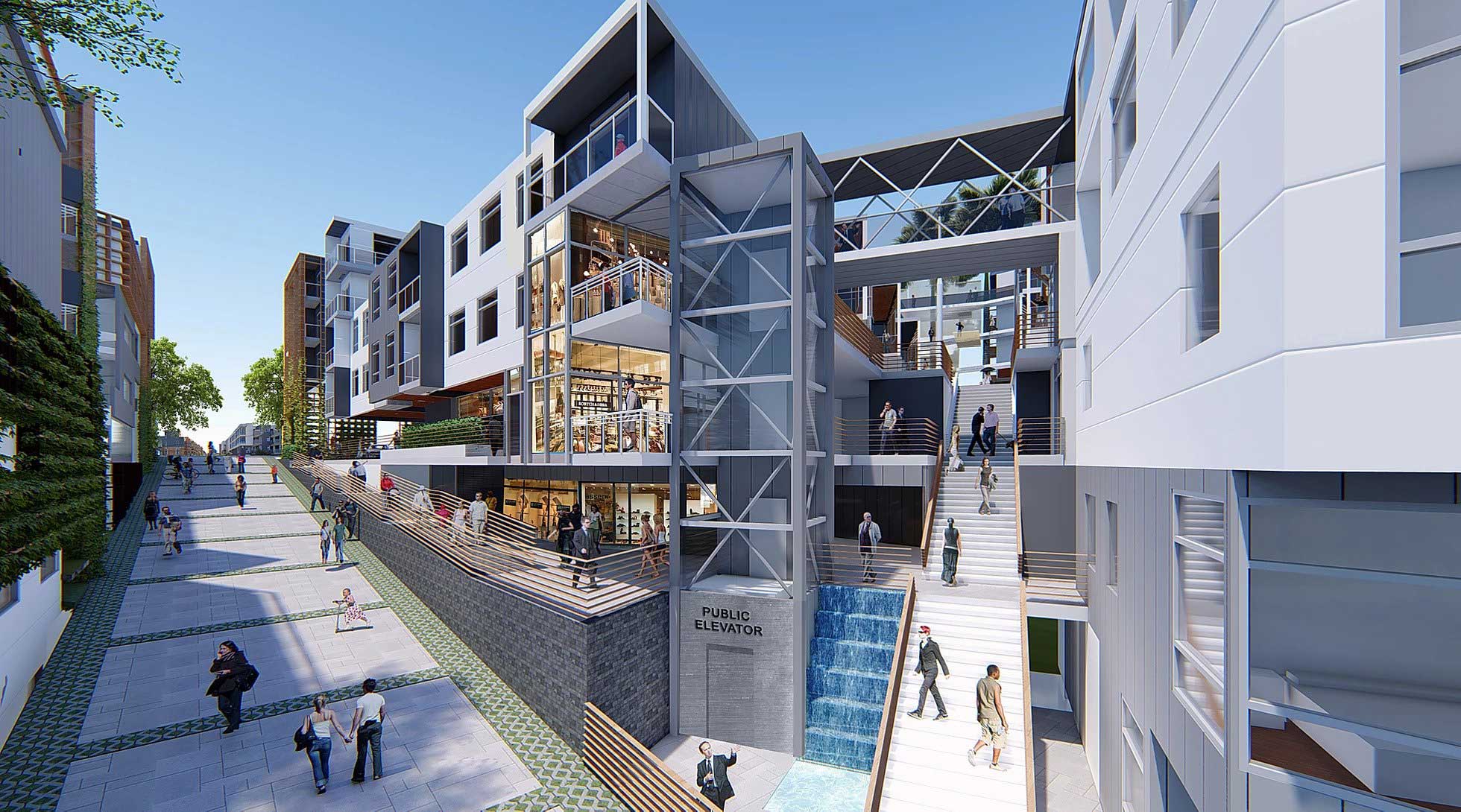Blog
San Francisco, CA Market: Mixed-Use / Multifamily Size: 494,231 sf Architect: HED Architects / Nardi Associates, LLP This mixed-use, LBE project is located in the Hunters Point area of San Francisco, California. The three buildings provide approximately 224 residential units (24 Affordable Inclusionary Units), resident services spaces, a 10,000+/- square foot large commercial space, a […]
Monterey, CA Market: Multifamily / Affordable Size: 52,000 sf Architect: Zimmerman Associates General Contractor: Johnstone Moyer Located on the former Fort Ord Army Base in Monterey County, Manzanita Place provides 66 affordable rental units and marks the first housing community to be completed in the East Garrison master-planned development within Monterey. FTF collaborated closely with […]
Guadalupe, CA Market: “Multifamily / Farmworker Housing” Size: 41,016 sf Architect: RRM Design Group General Contractor: Seven Peaks Real Estate & Development FTF designed two three-story wood framed apartment complexes totaling 41,000 square feet, located in the coastal town of Guadalupe in Santa Barbara County. Each building consists of 17 two-bedroom one-bath rental units with […]
Palo Alto, CA Market: Mixed-Use / Multifamily Size: 62,953 sf Architect: EID Architects General Contractor: Propriis Developer: Zijin, LLC The project involves the development of an L-shaped lot with a 29,938 square foot subterranean parking garage, a three-story mixed-use building containing 4,676 square feet of commercial space and 7,394 square feet of residential, and eleven […]
San Francisco, CA Market: Multifamily / Affordable Size: 200,000 sf Architect: Kennerly / Solomon Cordwell Buenz Located within the 15-parcel San Francisco Transit Center District redevelopment zone, Transbay Block 4 is at the heart of Transbay’s affordable residential development. FTF is responsible for the structural design of the 15-story podium building, a post-tensioned concrete structure […]
- 1
- 2

