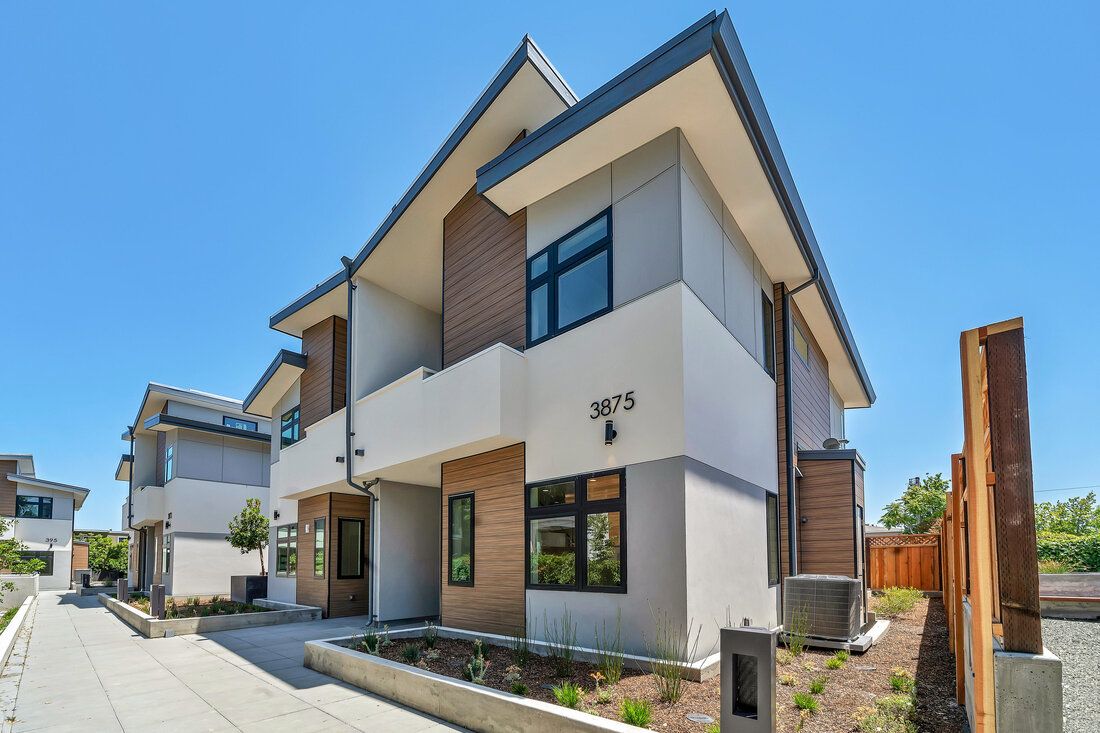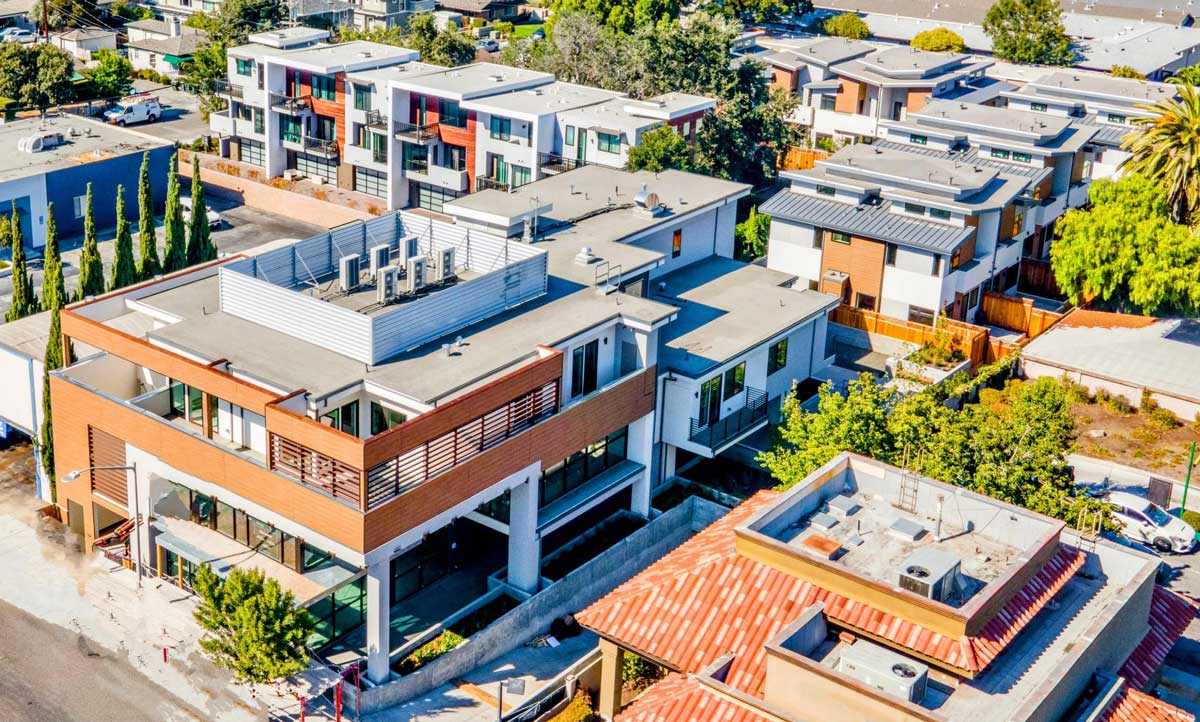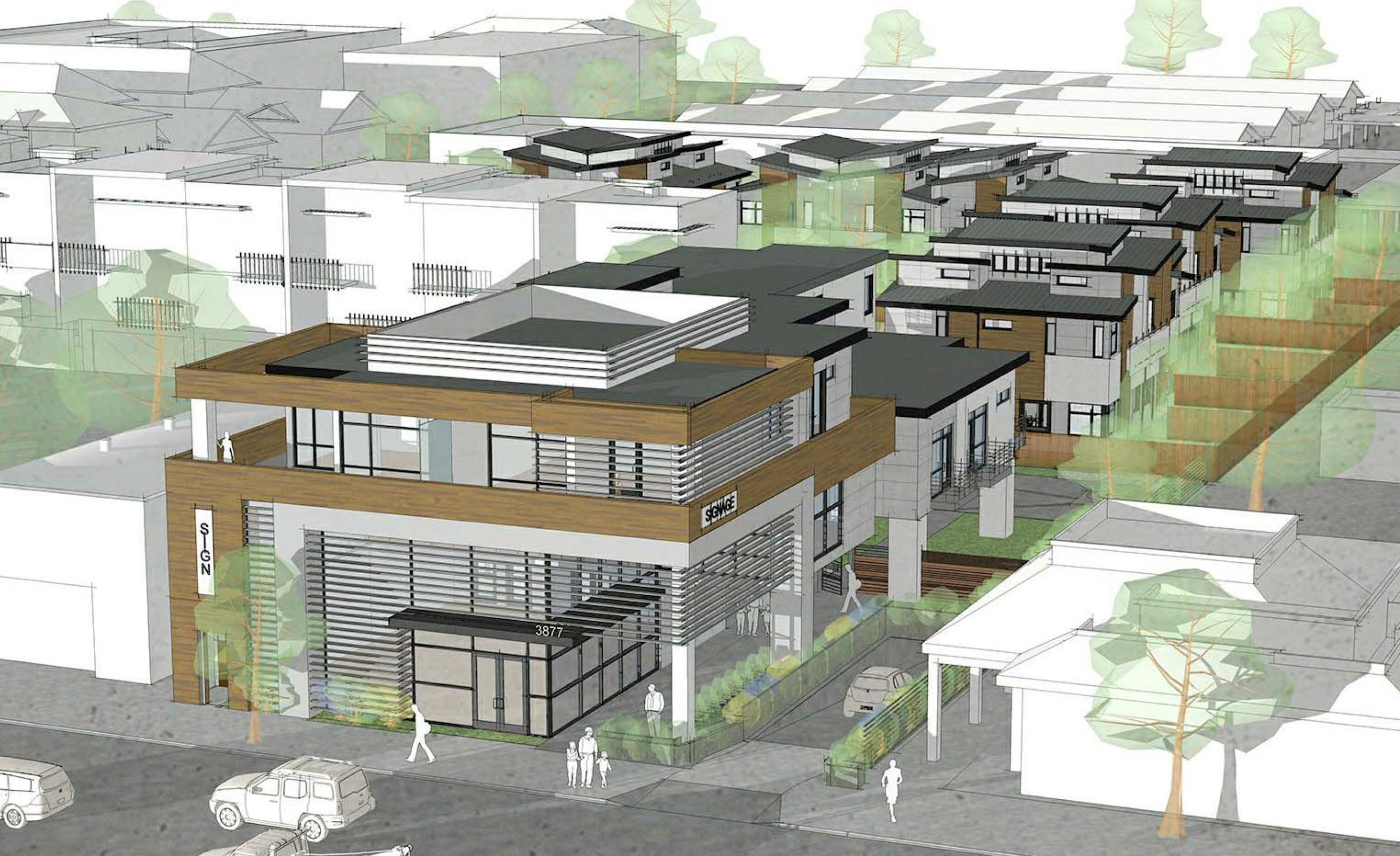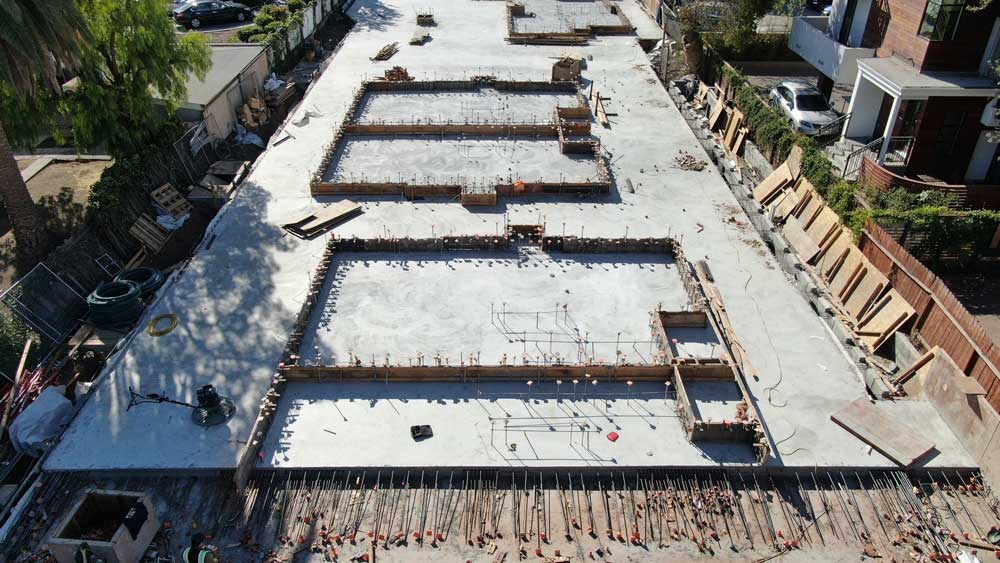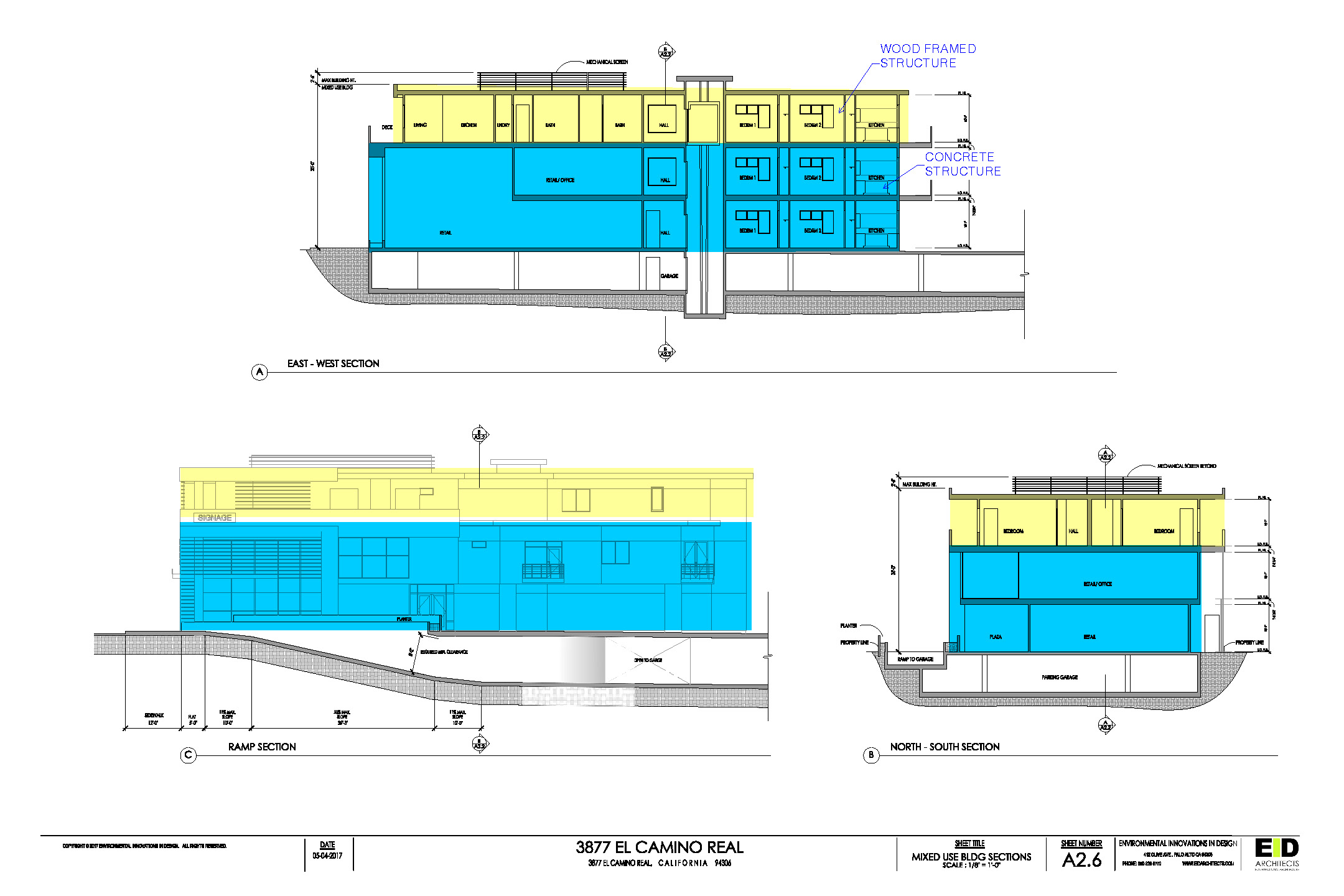Palo Alto, CA
Market: Mixed-Use / Multifamily
Size: 62,953 sf
Architect: EID Architects
General Contractor: Propriis
Developer: Zijin, LLC
The project involves the development of an L-shaped lot with a 29,938 square foot subterranean parking garage, a three-story mixed-use building containing 4,676 square feet of commercial space and 7,394 square feet of residential, and eleven two-story townhomes totaling 12,236 square feet. The garage space is accessed from each end of the property with ramps. The garage is topped with a podium slab that will support the mixed-use building, townhomes, courtyards, tree planter boxes, and other landscaping.

