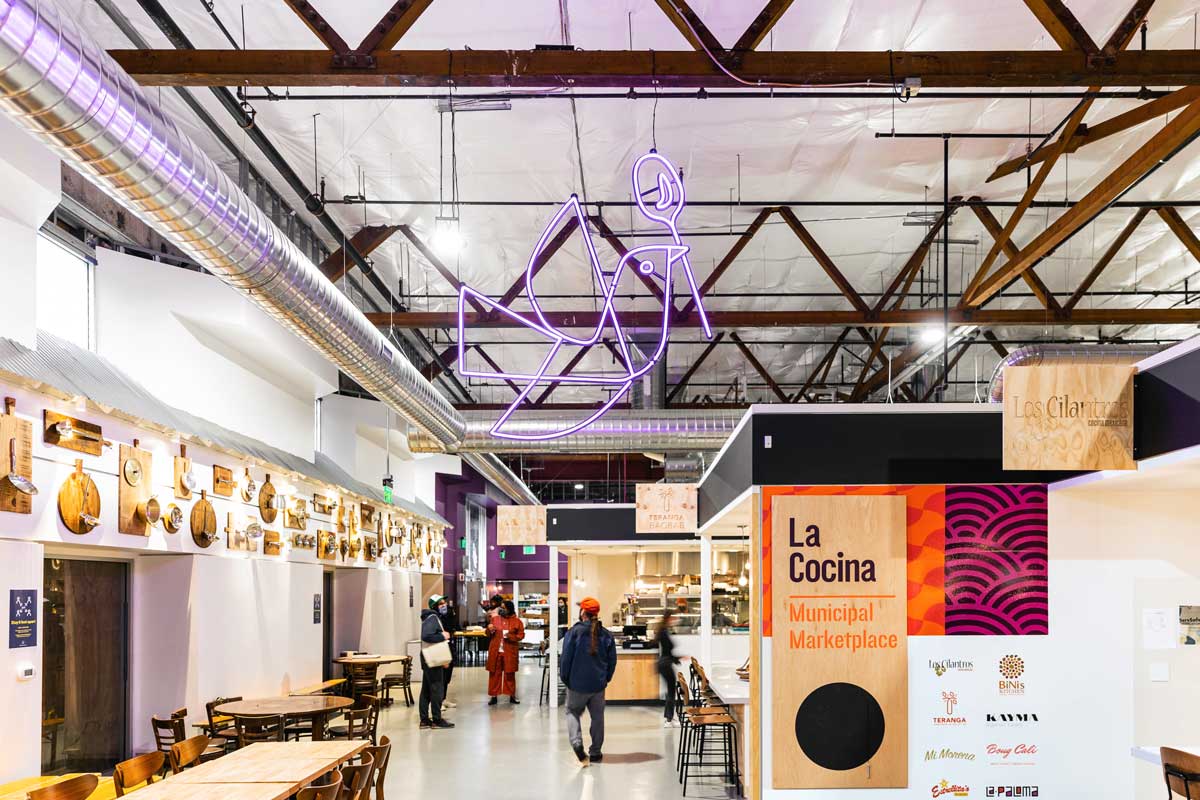Blog
Oakland, CA Market: Hospitality / Commercial Size: 8,300 sf Architect: FORGE Architecture & Design General Contractor: NOVO Construction This retail and production build-out project for Cellarmaker’s new location in Oakland involved designing: raised concrete pad foundations for tanks, brewing vessels, grain storage and milling containers, and associated equipment. steel framed platform for chiller and seismic […]
San Francisco, CA Market: Hospitality / Commercial Size: 5,456 sf Architect: Geiszler Architects General Contractor: CDR Construction FTF partnered with Geiszler Architects to convert a former 5,575 square foot produce market, originally built in the 1930s, into a brewery and restaurant, engineering foundations and seismic anchorage for the 10-barrel brewing system and a newly-installed 840 square […]
San Francisco, CA Market: Hospitality / Commercial Size: 8,300 sf Architect: Perkins + Will General Contractor: BCCI Construction The La Cocina Municipal Marketplace is a vibrant and community-oriented food hall and gathering space located in the heart of San Francisco’s Tenderloin district. This one-story, 8,300 square foot building, owned by the City and County of […]
Corte Madera, CA Market: Hospitality / Commercial Size: 4,170 sf Architect: Interstice Architects General Contractor: Stevens-Hemingway-Stevens Construction Amy’s Drive Thru is a 4,200 square foot one-story restaurant with a drive-through take-out window located in Corte Madera, California, operated by Amy’s Kitchen, a vegetarian food company. The farm kitchen architecture is expressed through exposed timber trusses, […]
Morro Bay, CA Market: Hospitality / Commercial Size: 8,000 sf Architect: Gene Doughty General Contractor: G Weimann Construction Located on the harbor side of the Embarcadero in Morro Bay, the two-story commercial building cantilevers out eight feet over the water. The first floor is separated into four retail spaces, with the upper floor having restaurant […]
San Francisco, CA Market: Commercial Size: 640,000 sf Architect: House & Robertson / Kohn Pederson Fox Contractor: Swinerton The H1 Building of the 5M (5th and Mission) Development at 415 Natoma is a new 25-story office tower with 2 basement levels below grade and 25 levels above grade. FTF Engineering served as the LBE associate […]
Los Angeles, CA Market: Hospitality / Commercial Size: 3,100 sf Architect: Jensen General Contractor: Tri-Quest Builders Tenant improvements for the fast-casual restaurant Sweetgreen included significant alterations to an existing 2-story rectangular wood framed commercial building. Located in the heart of LA’s Beverly Grove district, the design included alterations to an existing mezzanine in order to […]
San Jose, CA Market: Hospitality / Commercial Size: 115,000 sf Architect: HKS Architects General Contractor: Huff Construction Company, Inc. Developer: Nexus Though the more obvious choice for this 175-room hotel was a wood-over-concrete podium, FTF’s team tested options and it became clear that the concrete weight contributed to an expensive foundation, and the long clear […]
- 1
- 2


