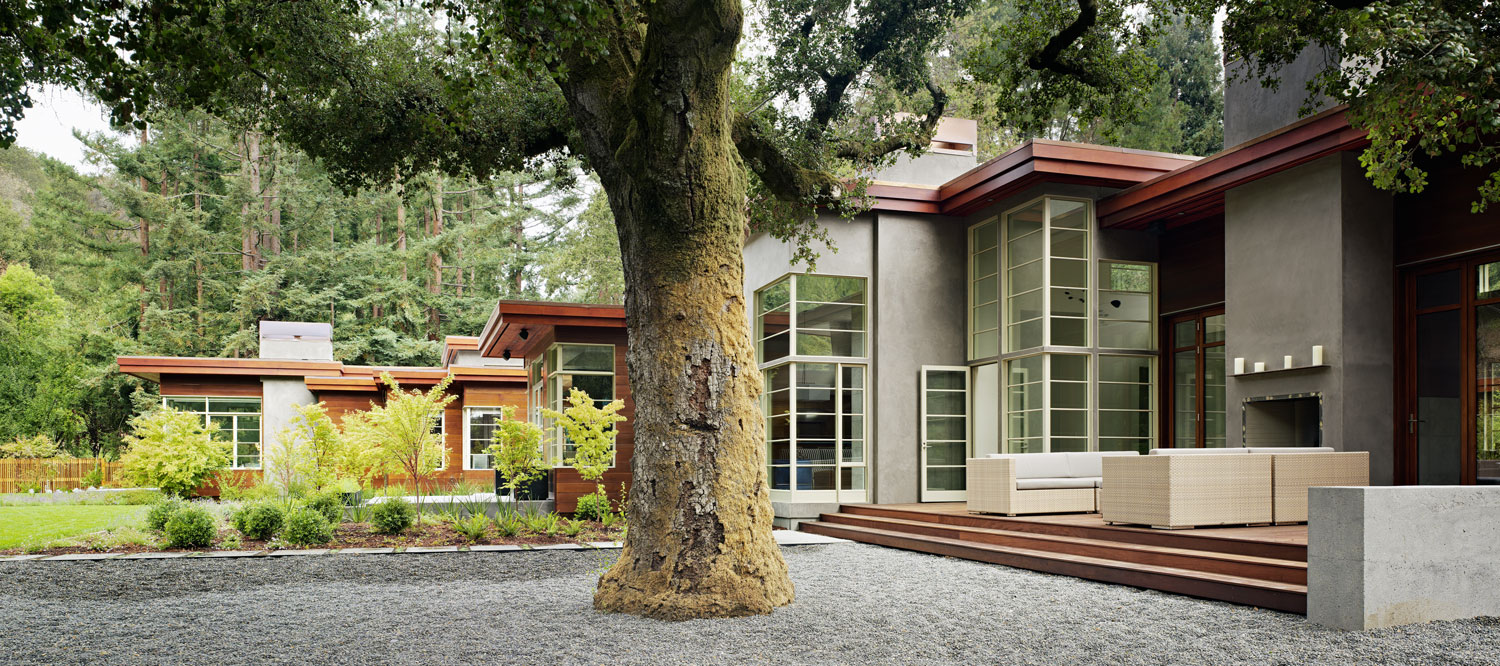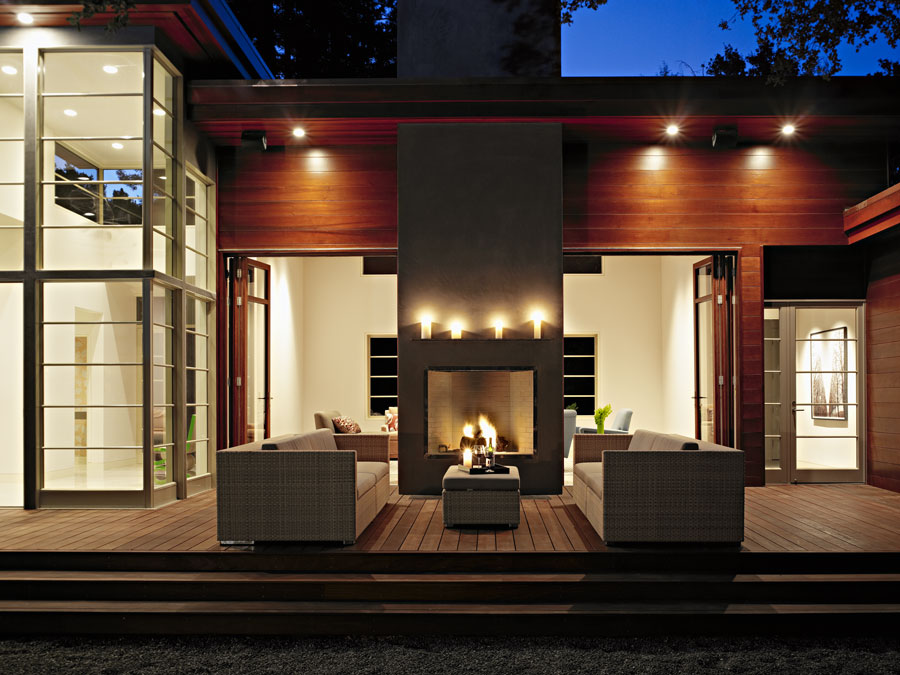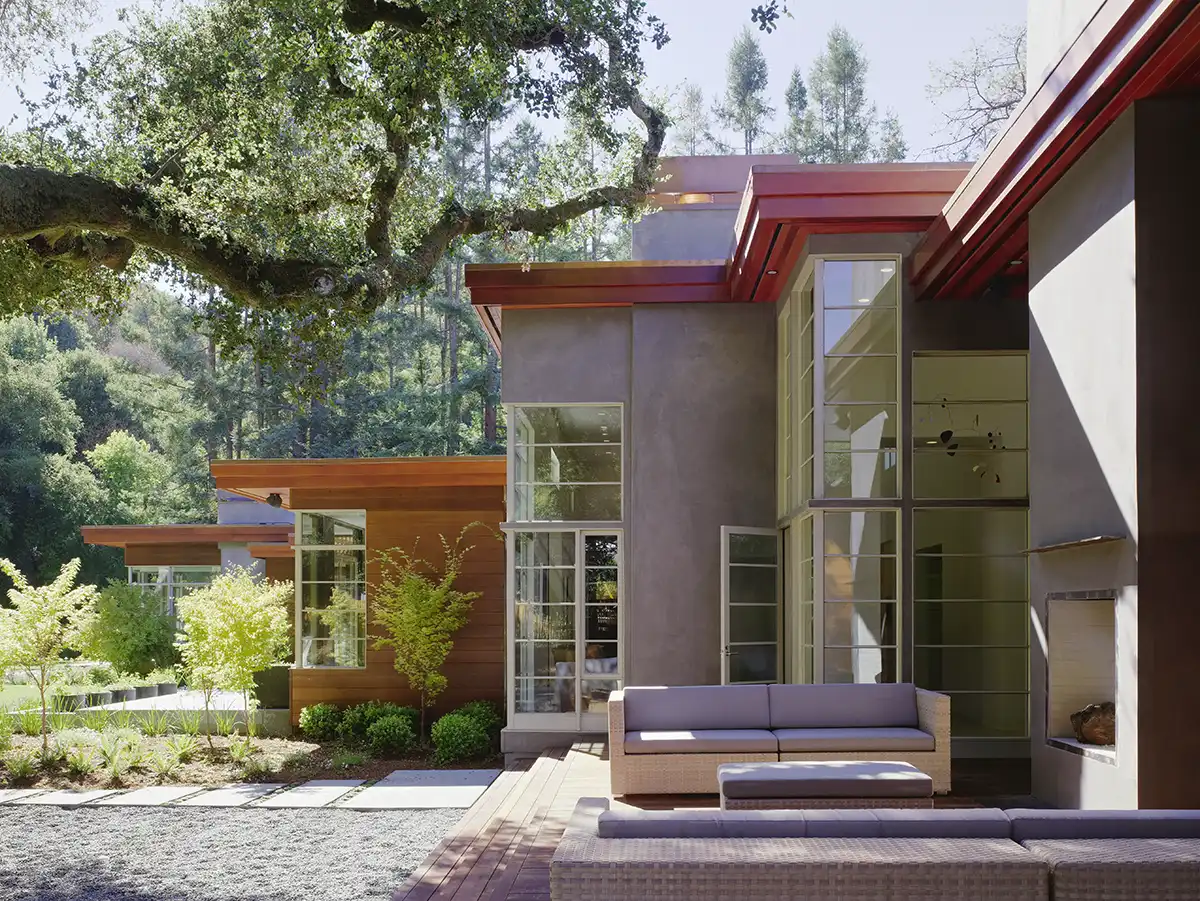Portola Valley, CA
Market: Single Family Residential
Size: 4,600 sf
Architect: Thayer Hopkins
General Contractor: SEA Construction
With the San Andreas Fault line running through the front yard—which contained liquefiable soils—FTF presented options to the project team that would make the house more disaster-resistant than code regulations required. Given the geotechnical and geological challenges of the site, this resulted in the recommendation of a 12” thick concrete mat slab foundation, further reinforced with a grid of 30” deep concrete beams. Because of FTF’s innovative approach and seismic concern, this design easily passed through the rigorous Portola Valley Building Department approvals process.



