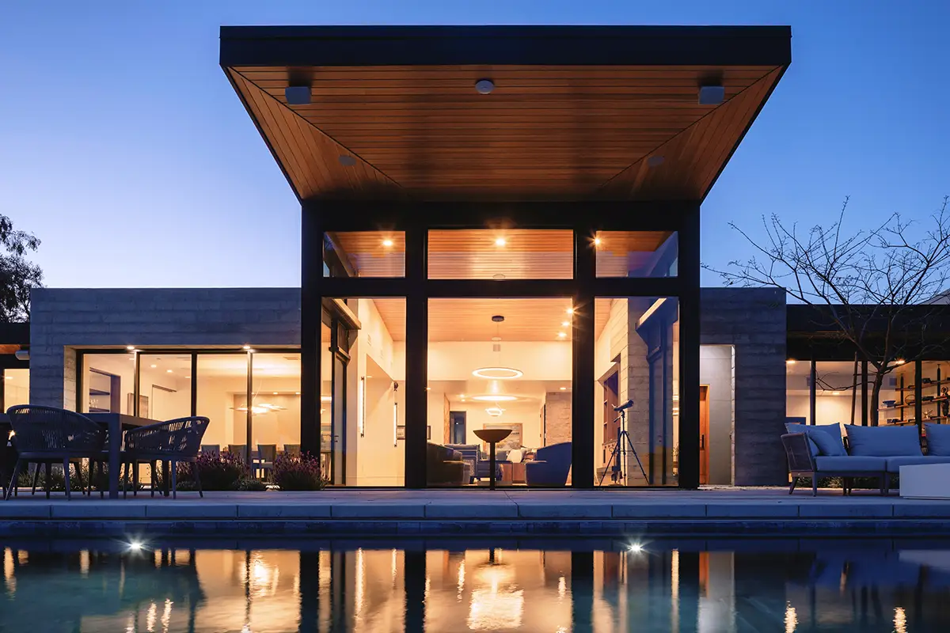
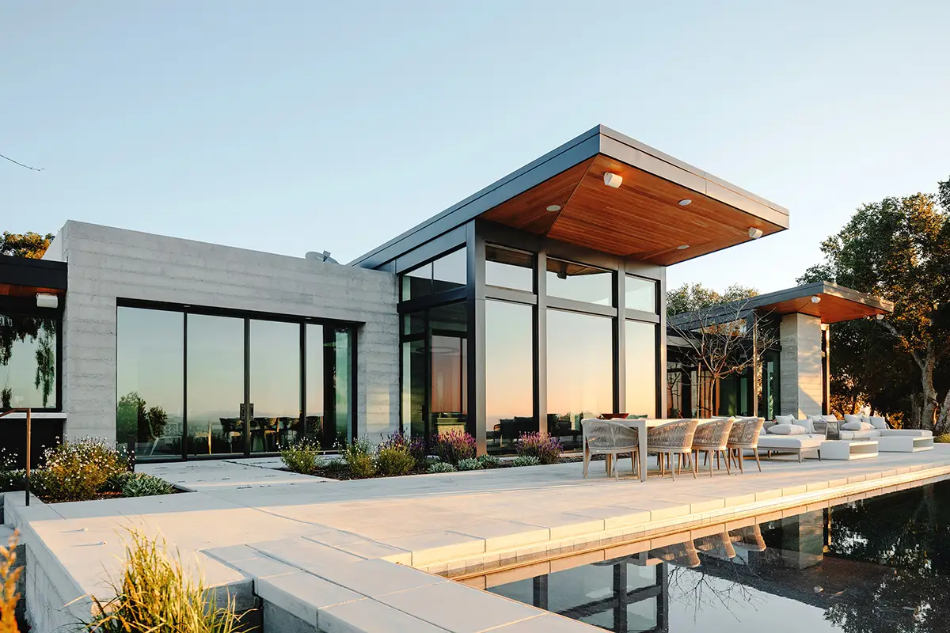

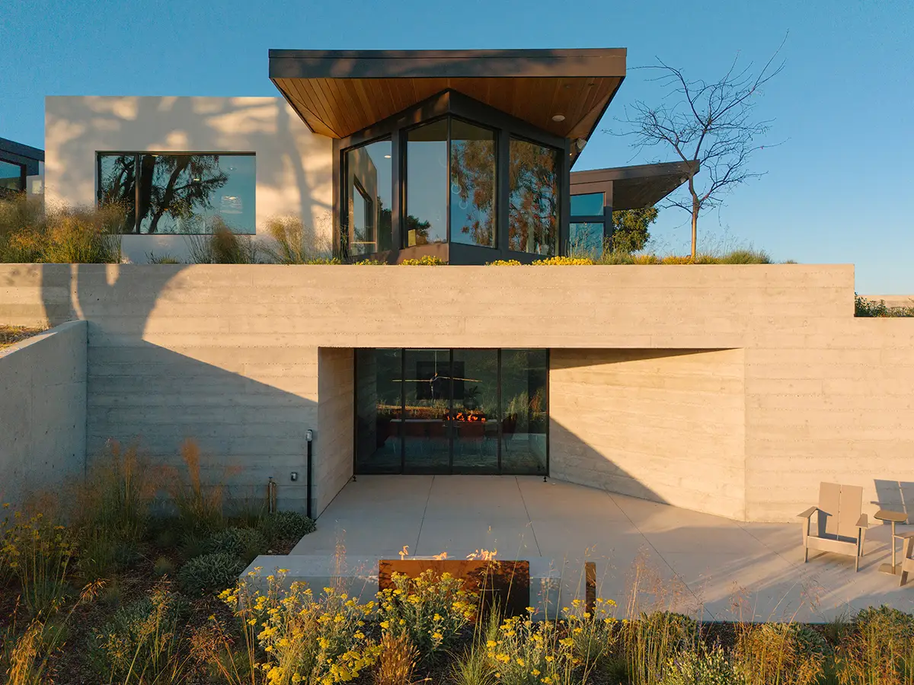
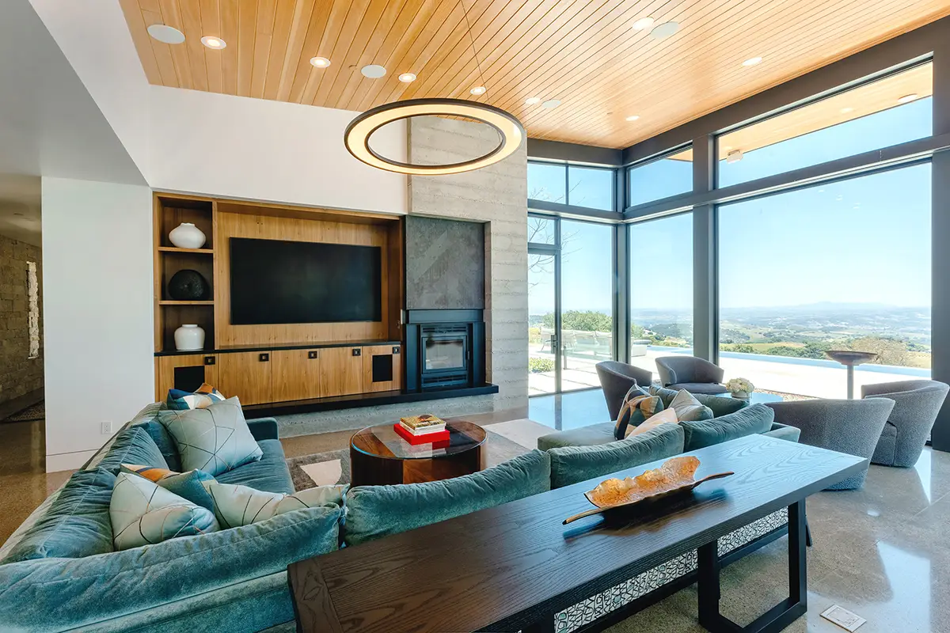
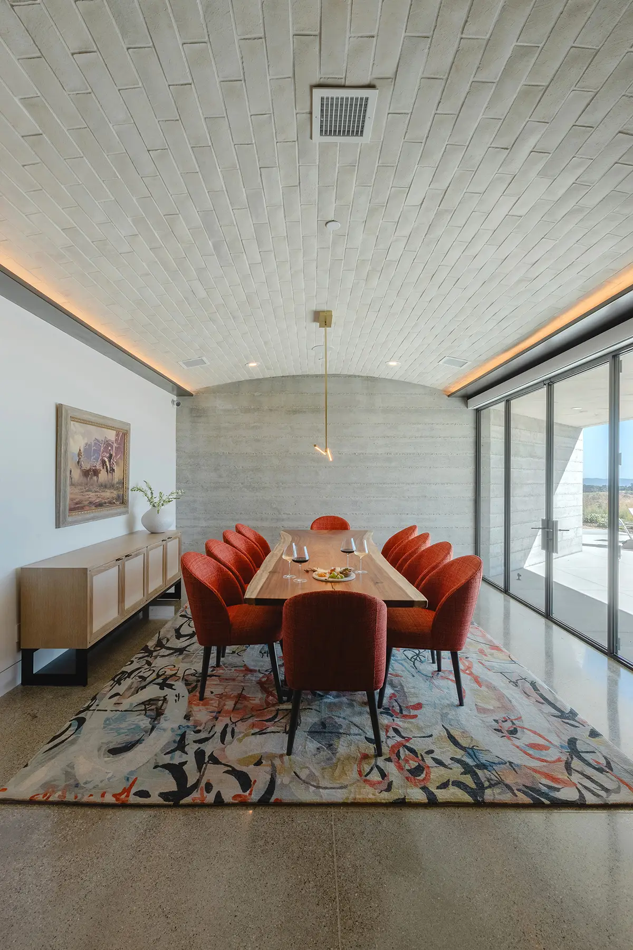
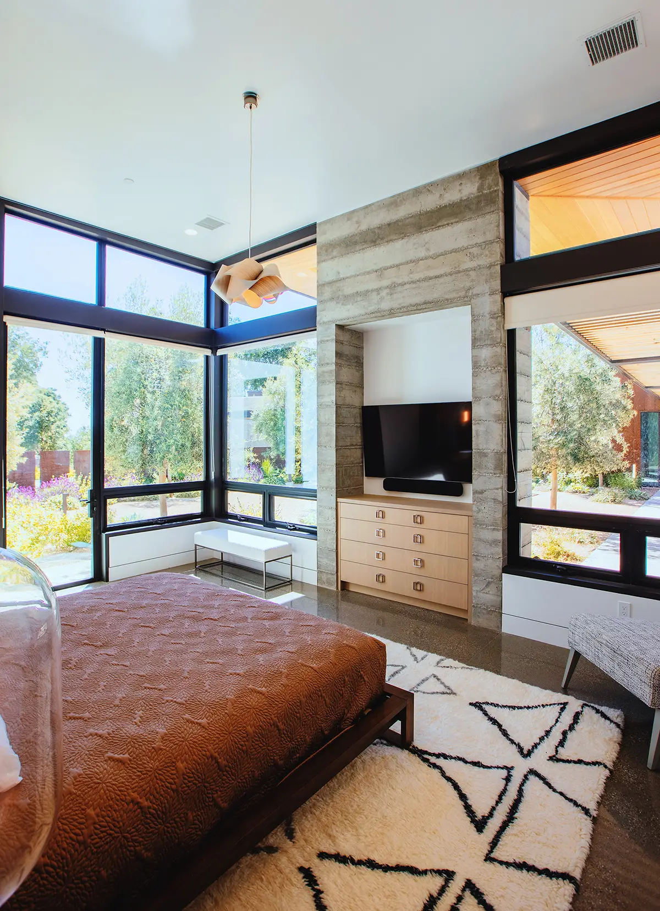
Paso Robles Law Residence
Paso Robles, CA
Market: Single Family Residential
Size: 7,810 sf
Architect: BAR Architects
General Contractor: Specialty Construction, Inc.
Set in the Adelaida vineyard district, the Paso Robles Residence is set into the hillside with a basement wine room and entertainment area with a barrel ceiling and exposed concrete walls. The upper floor is split into two wings, maximizing the views and integrating outdoor space. The building features multiple construction materials to complement the surrounding topography and enhance the finishes and textures. A combination of exposed board-formed concrete walls, steel cantilever columns and moment frames, Simpson Strong walls, rock-covered CMU walls, and plywood shear walls were all incorporated into the lateral force-resisting system. In addition, the roof features elevated cantilevered roofs at each suite that are supported by flush-framed steel beams. Steel posts tie the high roof sections to the low roof to connect the lateral systems. FTF worked closely with BAR Architects to coordinate all the structural elements using a 3-D Revit Model that was integrated into the architect’s 3-D model to ensure all the elements and finishes fit together seamlessly.
