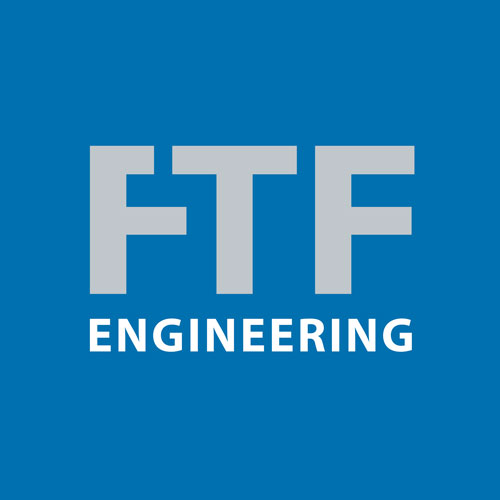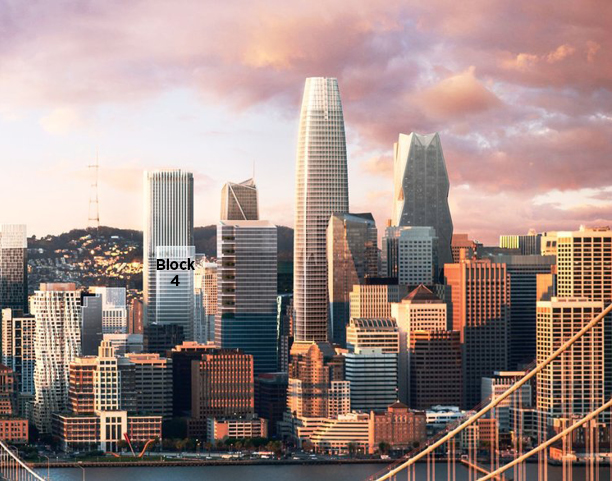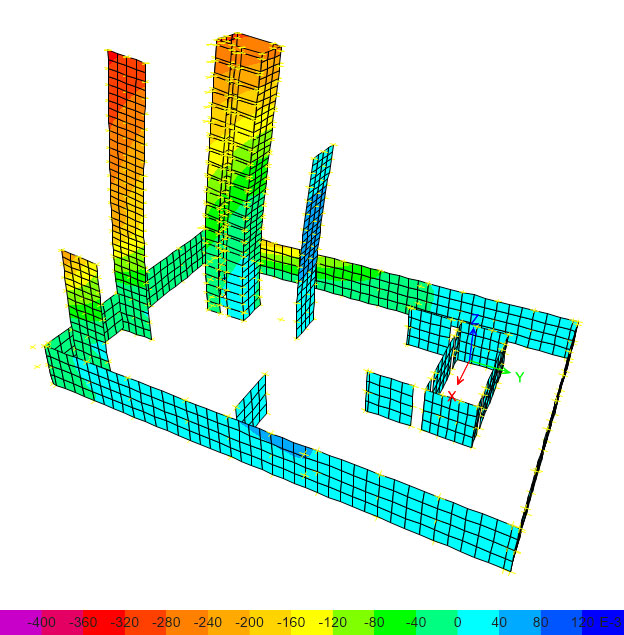San Francisco, CA
Market: Multifamily / Affordable
Size: 200,000 sf
Architect: Kennerly / Solomon Cordwell Buenz
Located within the 15-parcel San Francisco Transit Center District redevelopment zone, Transbay Block 4 is at the heart of Transbay’s affordable residential development. FTF is responsible for the structural design of the 15-story podium building, a post-tensioned concrete structure supported on concrete columns and a concrete mat foundation. The project includes two levels of subterranean parking and will integrate a 500-foot condominium and market-rate apartment housing tower designed by other team members. The podium housing will contain much of the project’s below-market housing with amenities and a roof deck on the 11th floor. Role: Associate Structural Engineer.



