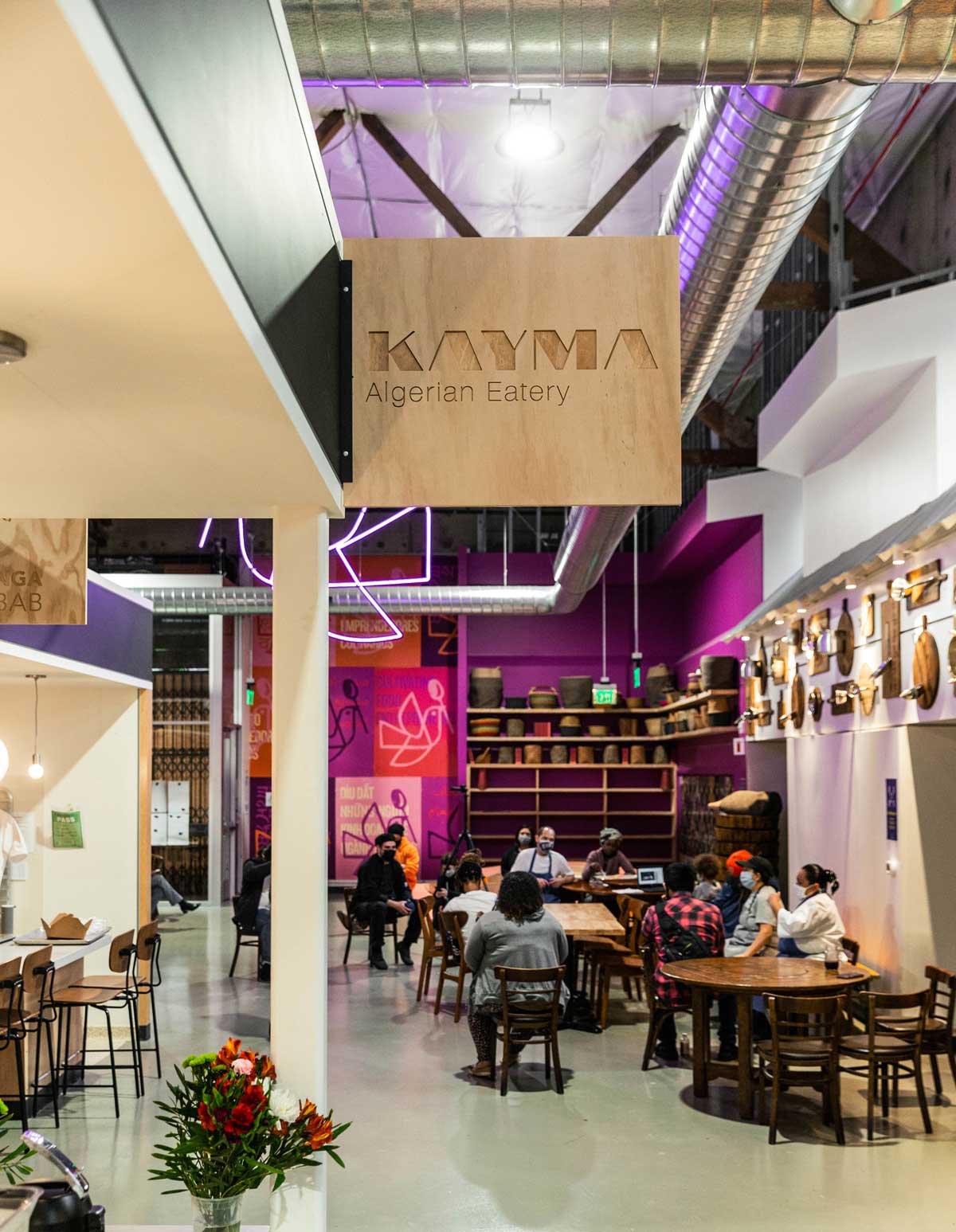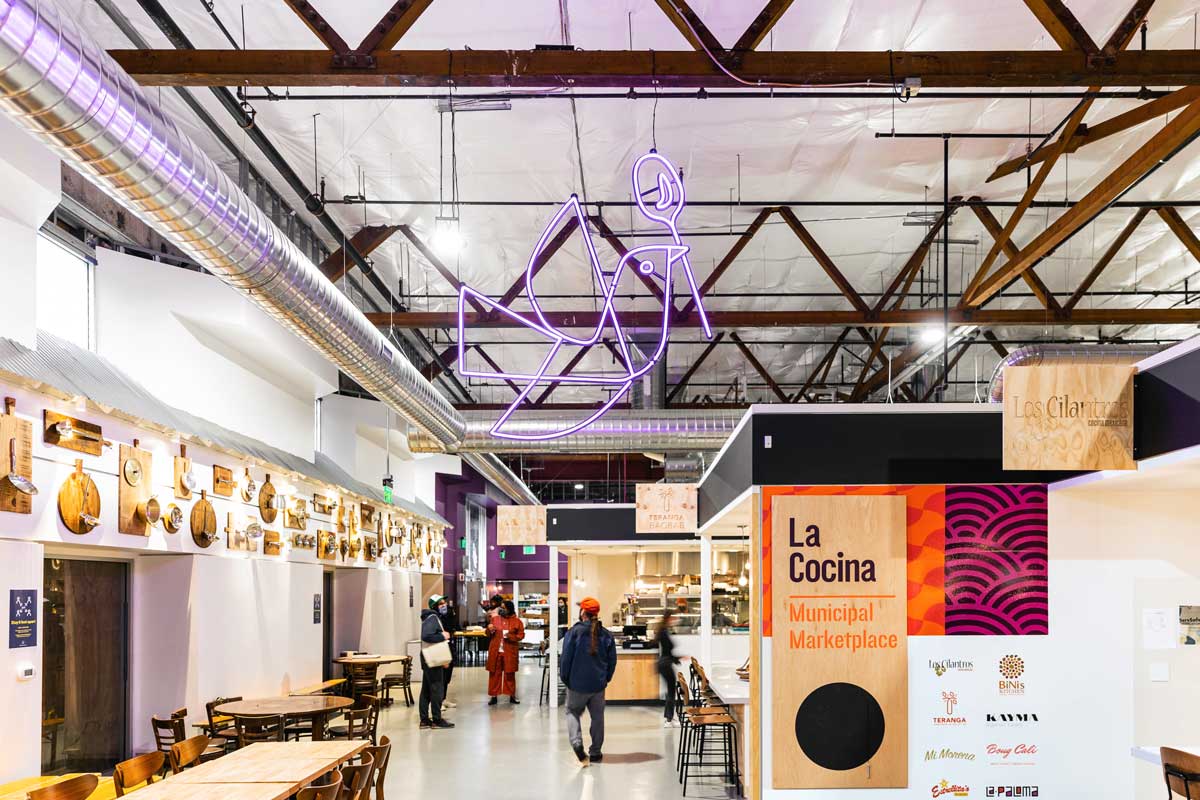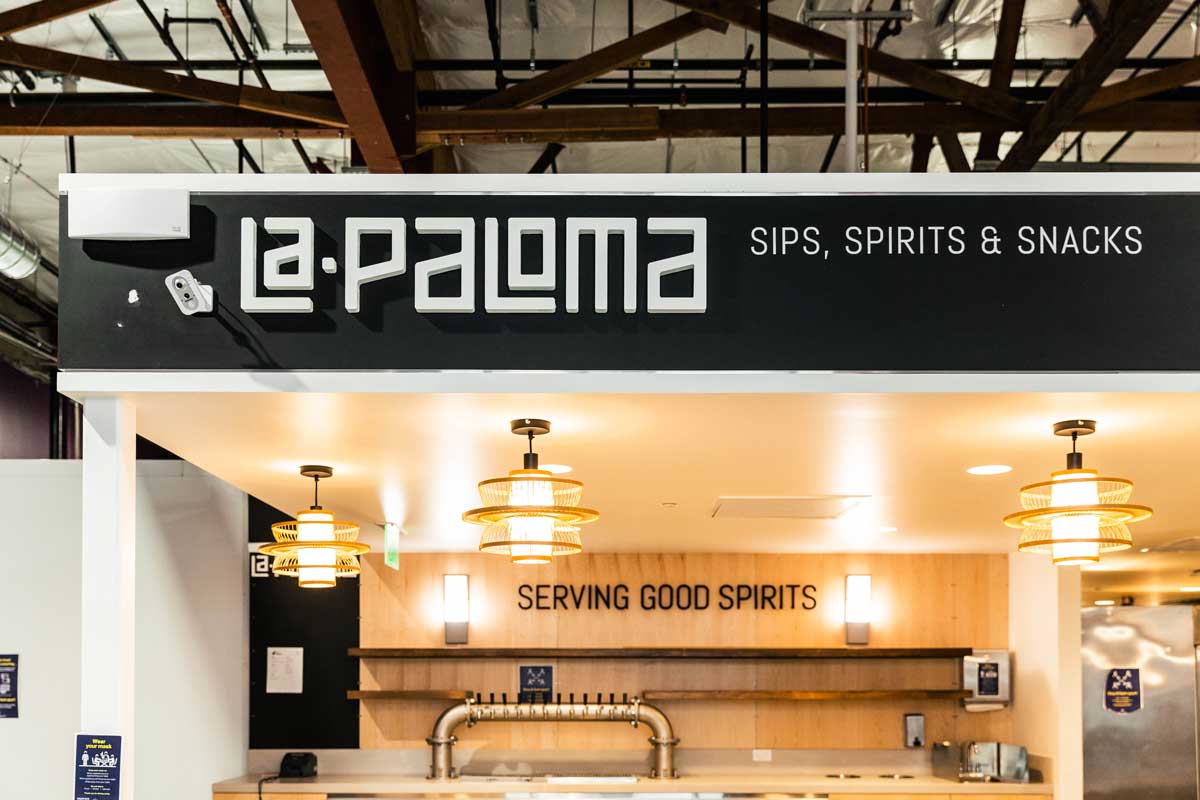San Francisco, CA
Market: Hospitality
Size: 8,300 sf
Architect: Perkins + Will
General Contractor: BCCI Construction
The La Cocina Municipal Marketplace is a vibrant and community-oriented food hall and gathering space located in the heart of San Francisco’s Tenderloin district. This one-story, 8,300 square foot building, owned by the City and County of San Francisco, was constructed in 1959 and consists of wood roof sheathing on wood joists supported by trusses spanning 78 feet to the perimeter concrete walls. Working in tandem with Perkins + Will, BCCI Construction, and LMNOP Design, we provided full structural engineering design and construction administration services to consciously redevelop and transform this deserted space into an innovative incubator offering female entrepreneurs an affordable opportunity to cultivate and grow their food businesses.
Each of the Marketplace’s eight vendors has its own cooking station in the center of the food hall, with communal dining spaces lining the perimeter.



