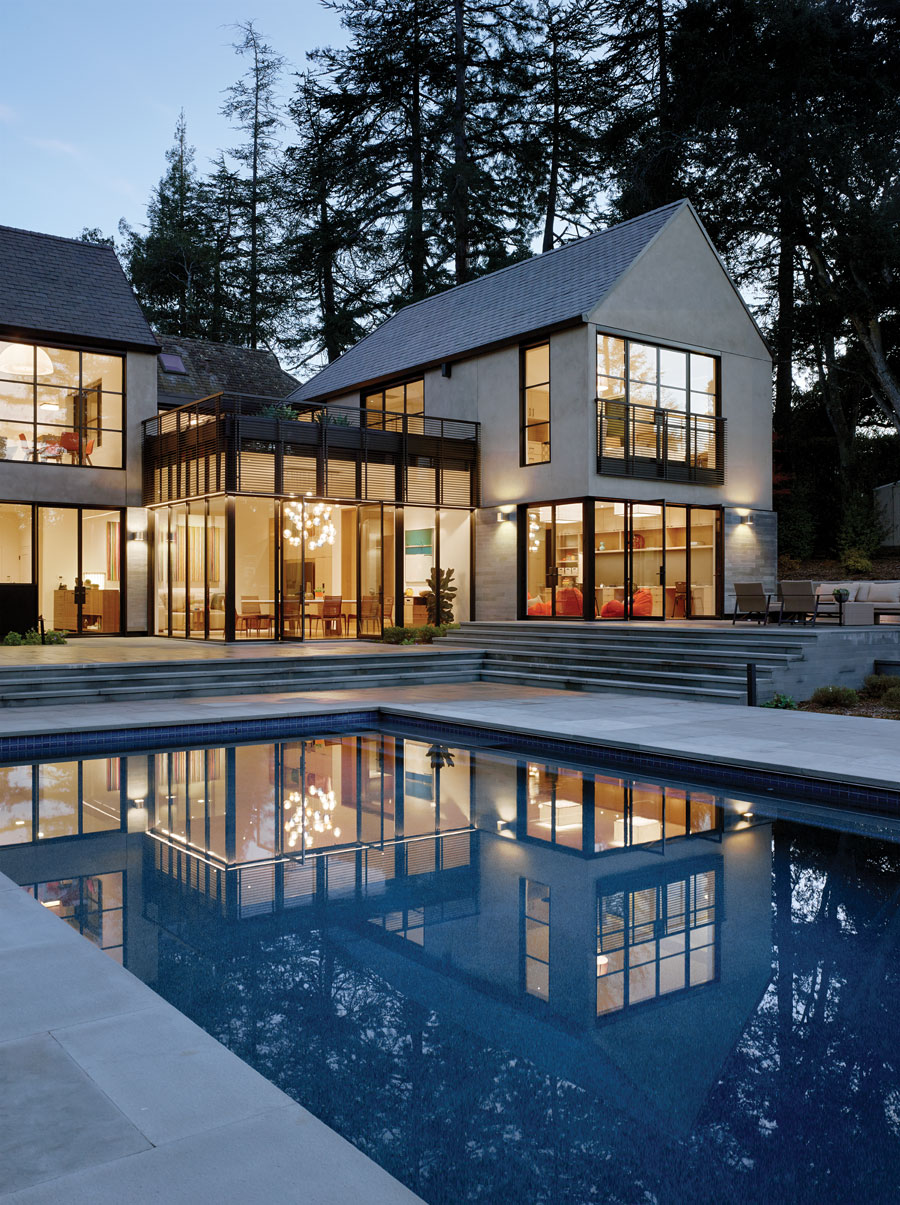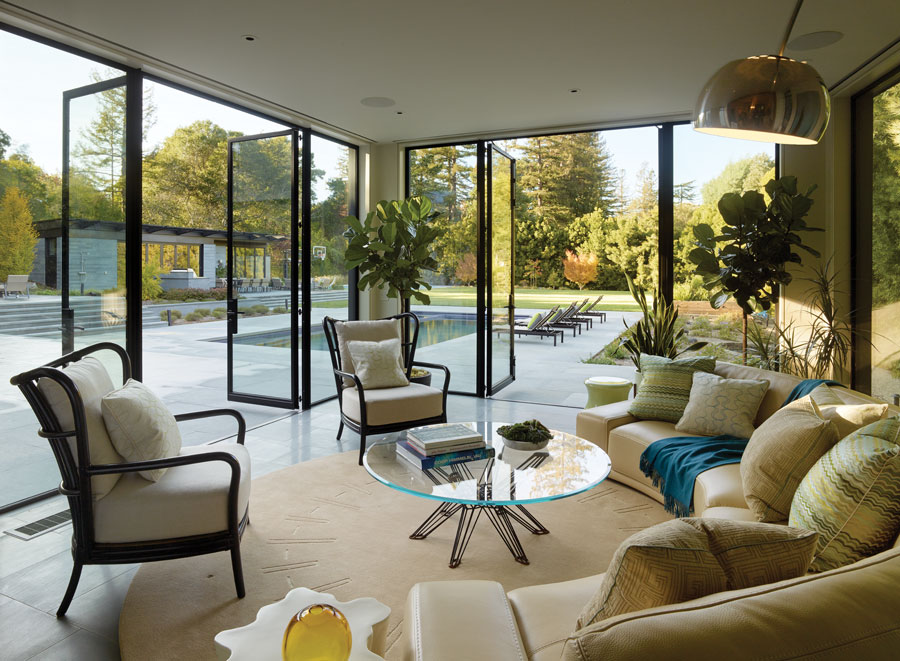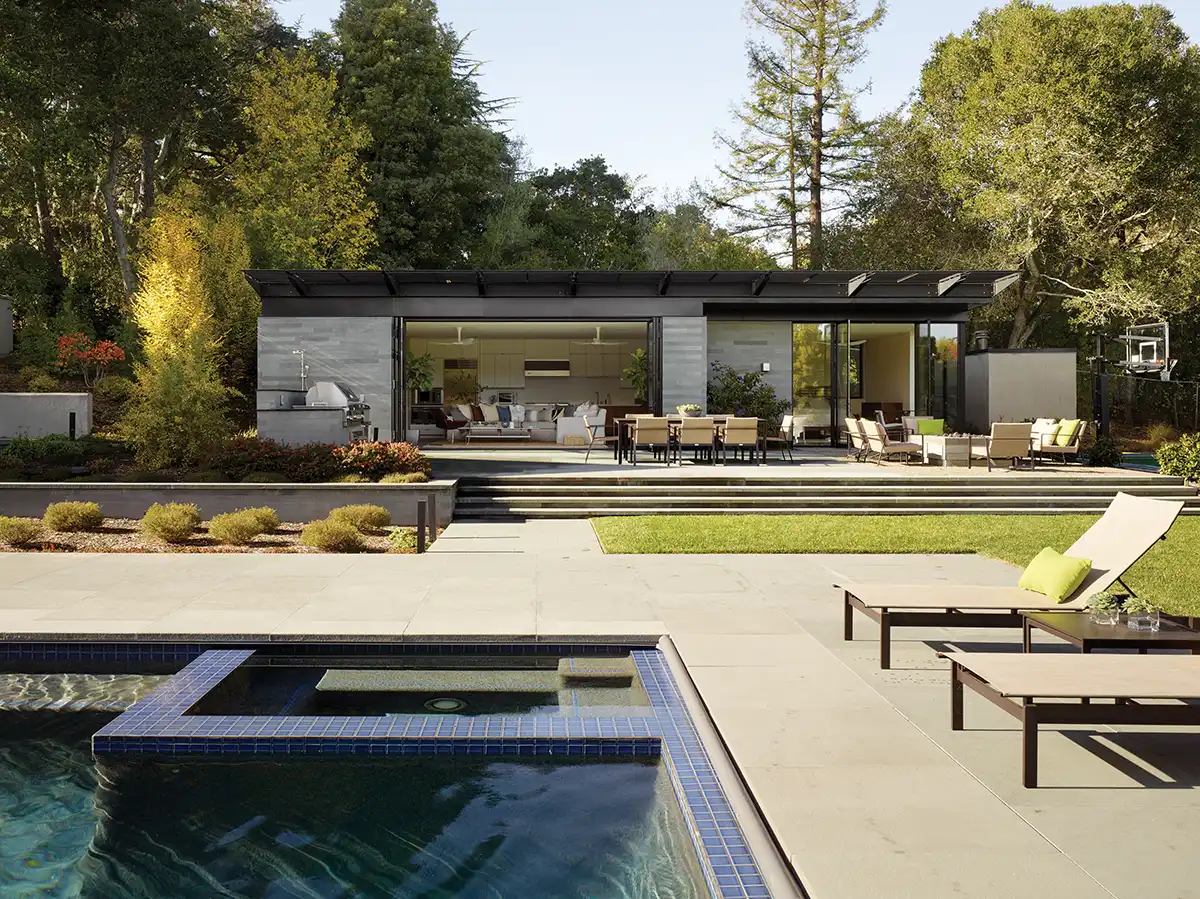Hillsborough, CA
Market: Single Family Residential
Size: 9,600 sf
Architect: Studio VARA
General Contractor: Dijeau-Poage Construction
Re-interpreting an addition on the back of an older house in Hillsborough, the front half of the house was maintained, while the rear was thoroughly modernized down to the last detail. Following the basic form of the original house, clean lines, open floor plan, and a façade that opens to the expansive yard were all executed with modern materials and details. Careful engineering resulted in a re-use of the existing foundations from the addition, and minimal use of steel framing except where long spans needed to be accomplished in shallow floor plates. A sculptural pool house compliments the design of the addition, and the pool acts as a centerpiece to tie the two expressions together.




