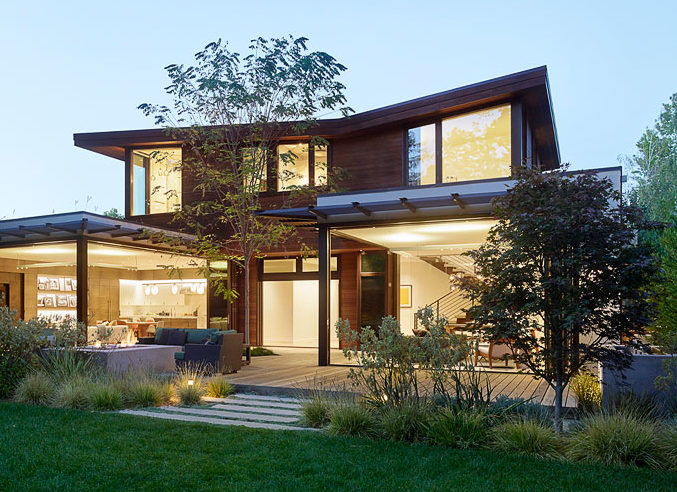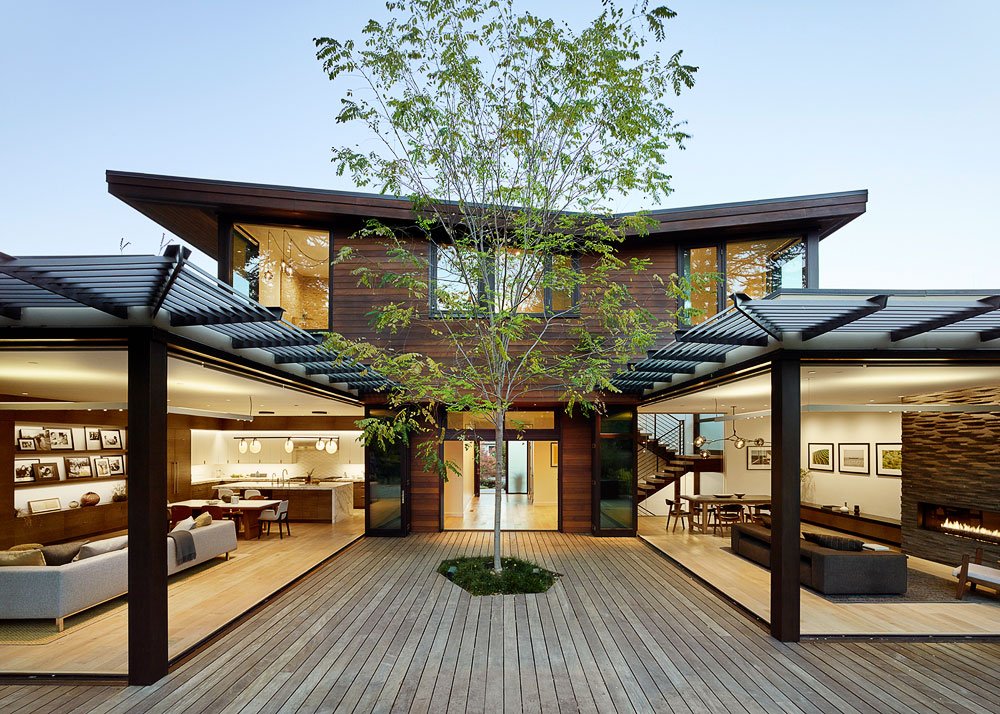Menlo Park, CA
Market: Single Family Residential
Size: 5000 sf
Architect: William Duff Architects
General Contractor: Moderna Homes
This two-story residence was built over a full height habitable basement and includes a large kitchen, family living room, formal living room, dining room, five bedrooms, and four bathrooms, plus a media room, and wine room. The FTF team worked closely with the architect to create a light but strong structure to emphasize the butterfly roof, the two wings on first story, and the interior floating stair. The wings can be completely open by sliding the large glass doors to create a seamless transition from inside to outside. The butterfly thin roof profile, a signature of La Corbusier’s postwar American architecture, gives the residence a lightweight feeling and provides natural shade to the upstairs bedrooms, with the floating but sturdy interior stair with the adjacent glass wall creating dynamics and transparency.



