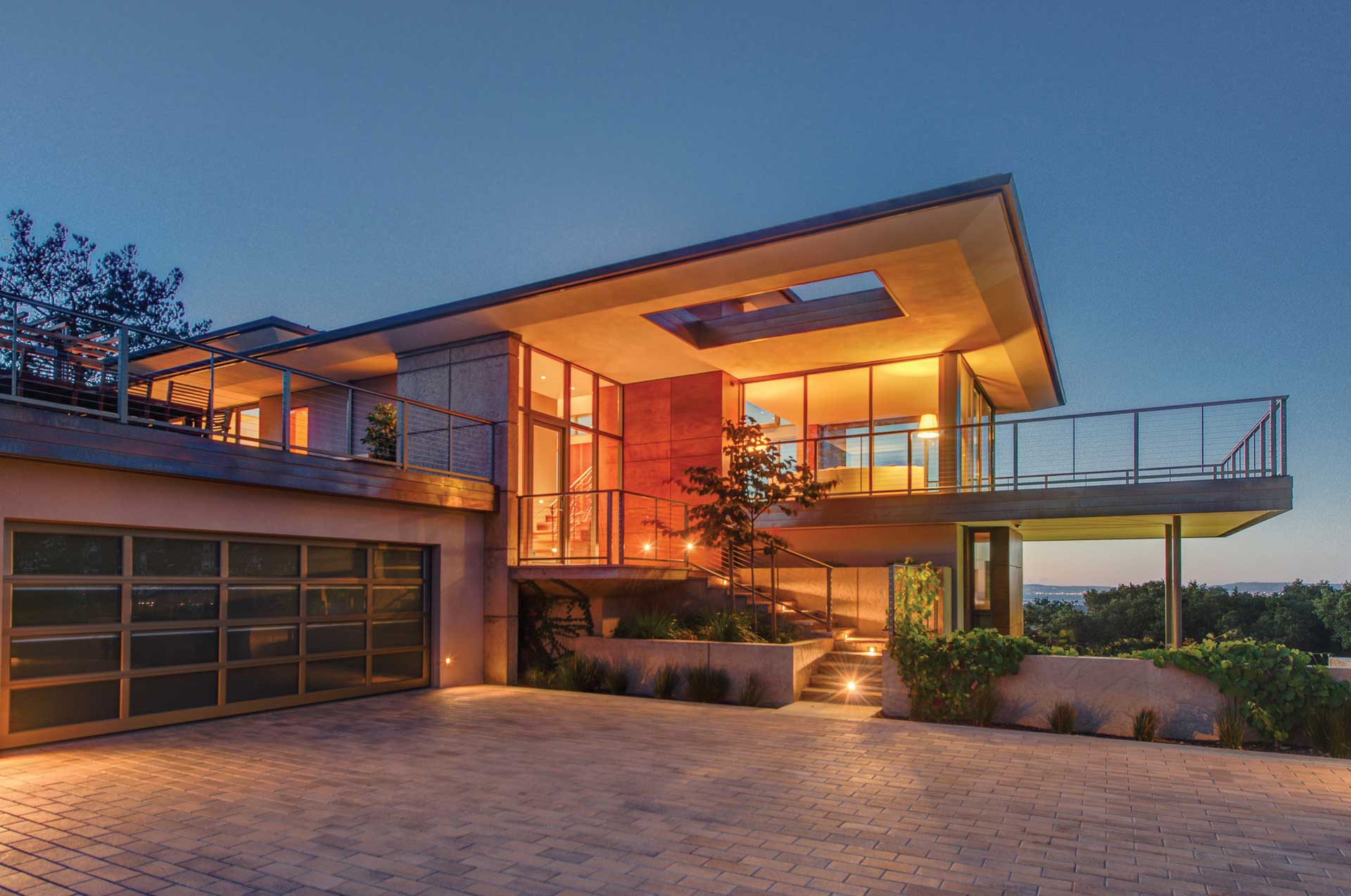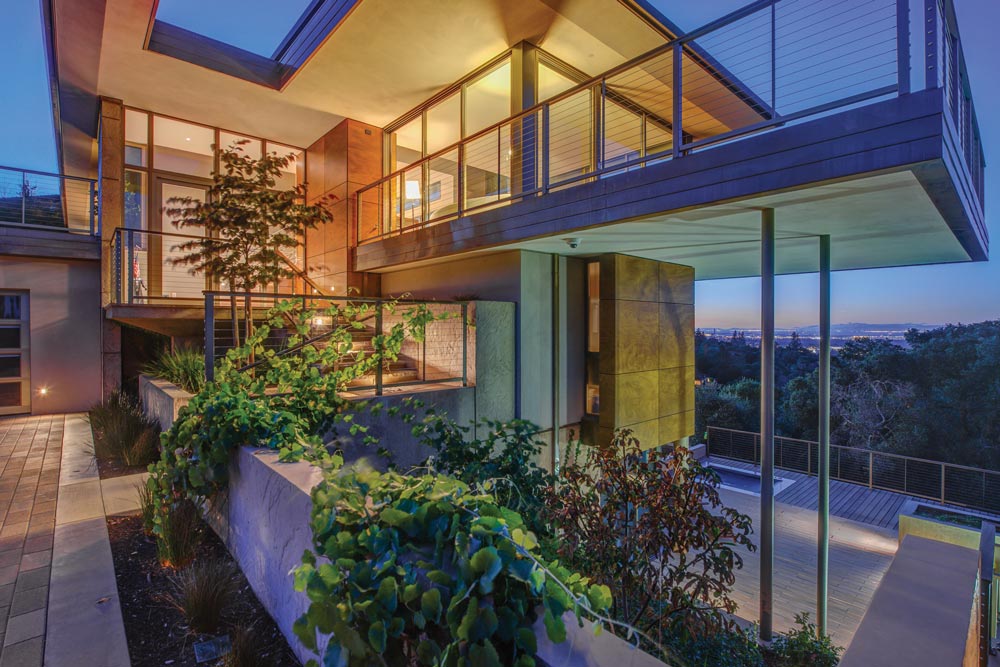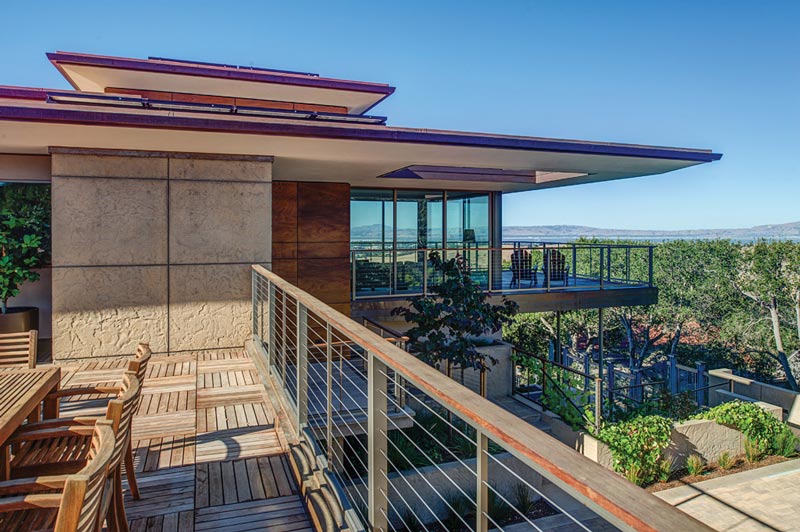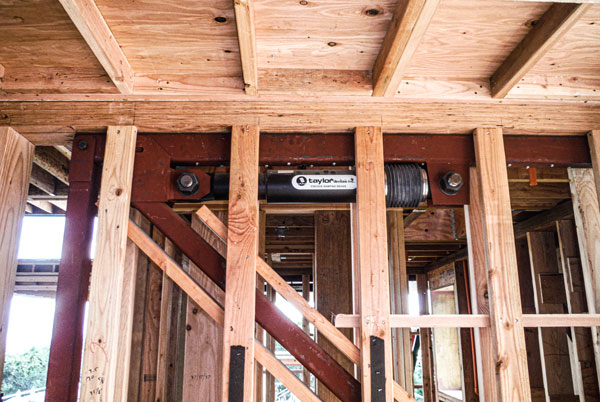Portola Valley, CA
Size: 5,350 square feet
Cost: Confidential
Market:Single Family Residential
Architect: 2M Architecture
General Contractor: Matarozzi Pelsinger Builders
Located just over 1 mile from the San Andreas Fault on a steeply sloped and wooded hillside in the Portola Valley Hills, this custom home offers expansive views of the entire Bay Area. The architectural design included an open floor plan with tall ceilings, oversized glass walls, a long cantilevered deck, and a roof with a large oculus. Taking into consideration the topography and the architectural challenges of this three-story building, FTF designed an advanced lateral force-resisting system that consisted of thirteen steel brace frames with viscous fluid dampers, manufactured by Taylor Devices Inc. Our innovative approach greatly increased the seismic performance of the structure with only a small overall construction cost increase.




